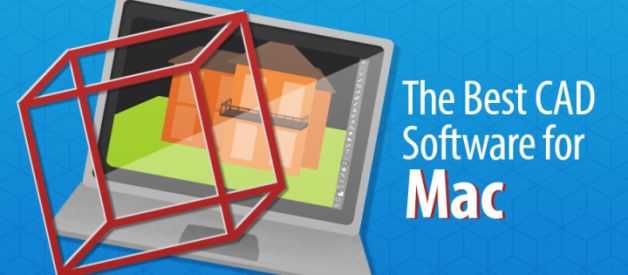Originally published by the Capterra?s Construction Management Blog
When it comes to buildings, be it a house or a hospital, work is rarely ever ?done.? After a few years, the owners may decide to remodel, build additions, or tear the whole thing down and start anew.
That last one isn?t common, but after 50, 60, 70 years? For most buildings, it?s an eventuality.
Coordinating an architect and construction firm is difficult enough ? what?s designed, what?s possible, and what?s in-budget are often at odds.
Unless you?re using CAD software.
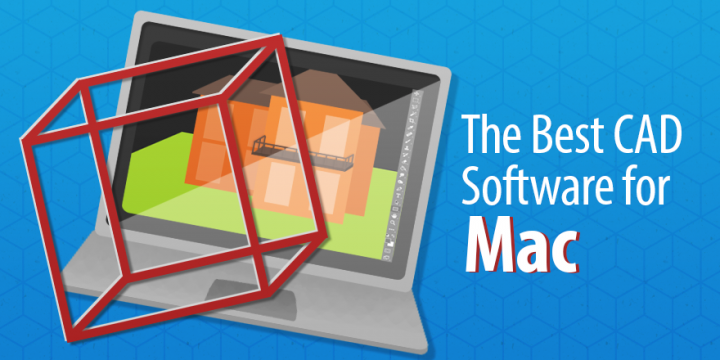
CAD software has been used for decades to aid the construction industry. It?s an electronic drafting solution that can produce engineering calculations, create 2D and 3D models, and may include PMI specifications.
Plenty of popular CAD software has been made for Windows; if you look at this list of the top AutoCAD alternatives, though, only a handful offer CAD software for Mac.
For the more aesthetically-charged architect, that can easily elicit a gasp.
But don?t worry, options are out there. I?ve looked through the best software and found the stand-out Apple options, complete with pros, cons, and pricing. I?ve arranged them below alphabetically.
1. ARES Commander
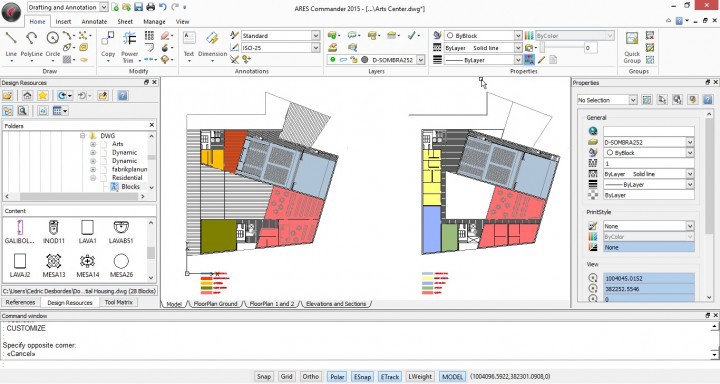
ARES Commander doesn?t want to limit you to your Mac, or even iPhone. One license can be activated on a plethora of devices, include Android, Linux, and Windows. Because it?s portable (it works on Windows tablets and iPads too), it makes for a great go-to for designers who travel to and from client meetings and the worksite.
If you?re familiar with AutoCAD, the software?s design will seem remarkably similar to the industry standard and will be easy to switch over to (though, arguably, ARES Commander?s setup is even more flexible than AutoCAD).
One standout feature is ?Quick Input,? which shows up as drafters are working on their projects. This guide will give the user instant information about angles, prompts, options, and dimensions. Users can choose to allow Quick Input to stay on as they?re working, or disable it until it?s needed.
Finally, one reviewer noted that the ?ImportDGN command? inserts DGN files as a block into your drawing. This is a noteworthy mention because many civil and landscape architects utilize Microstation and hence designers and architects on the Mac need tools that can access DGN files. In fact, we believe ARES Commander 2016 is the only native DWG Mac CAD system that has this capability.?
The only stand-out drawback is that ARES Commander is not an intuitive program. Users will have to use video tutorials and the manual to learn how to use the software.
Price: ARES commander is reasonably priced; all options (including team share) cost under $1,000 per year, and the cheapest model is $250 a year.
2. AutoCAD for Mac
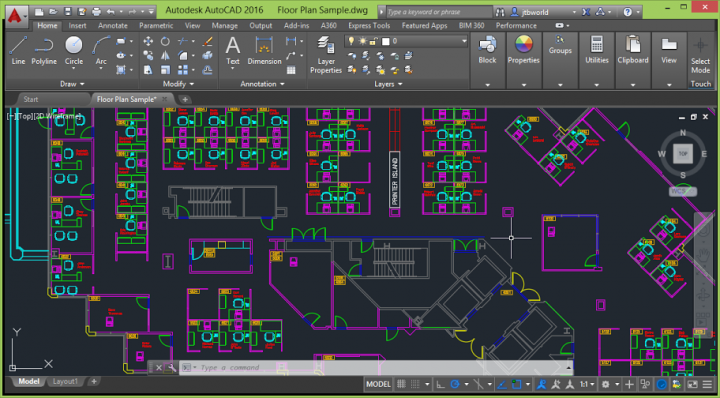
AutoCAD is the dominant option, by far, in the CAD software industry. When marketing, most alternatives focus on whether they can import or export in AutoCAD formats (.dwg) and what options they can offer that AutoCAD doesn?t.
With all that said, AutoCAD for Mac is #1 for good reason. The software makes object and layout design simple, with a Photoshop-like interface that?s fairly easy to pick up. Users can use its smart dimensioning tool to get all their measurements right, share revision history, and even use it for 3D printing.
The UI and rendering is stunning; users can customize their display as they see fit, and the 2D and 3D models are of fantastic quality. Many users render beautiful models to show their clients and sell their products. Since you?re most likely using a Mac with a Retina or HD display, these images will look gorgeous.
Unfortunately, AutoCAD for Mac is missing some features offered in the Windows version, including advanced rendering settings, a feature finder, and DWF/DGN underlays.
Price: AutoCAD for Mac starts at $210 monthly. The total price scales down with longer contracts; the longest plan, three years, is $5,040, or 60% savings over the life of the plan.
3. SketchUp Pro 8
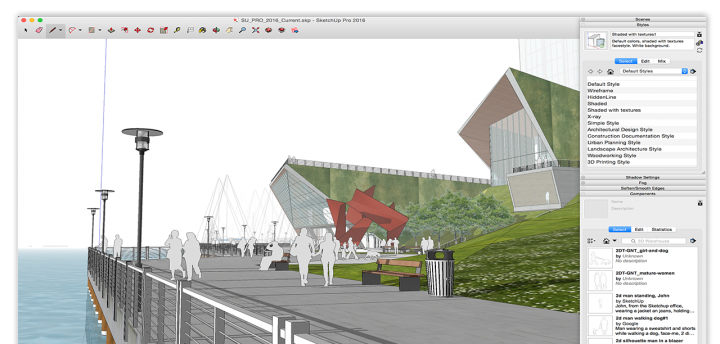
Formerly known as Google SketchUp, this is a great option for CAD software for Mac. SketchUP summarizes the benefits of its solution as follows:
- Easy-to use CAD software
- 3D modeling of common projects, like landscaping and buildings
- Customizable interface
- Multiple file-import options
Really, what makes SketchUp Pro 8 is its gorgeous 3D display of your drawings. Look at some of these images:
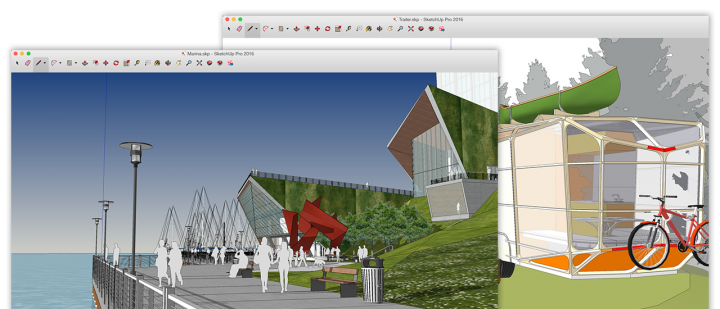
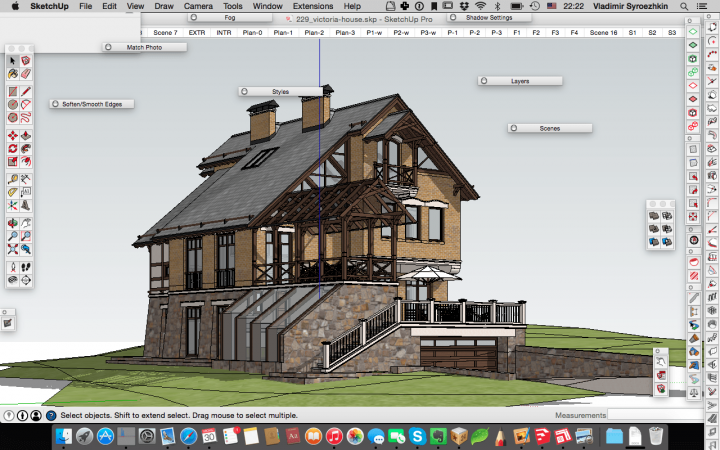
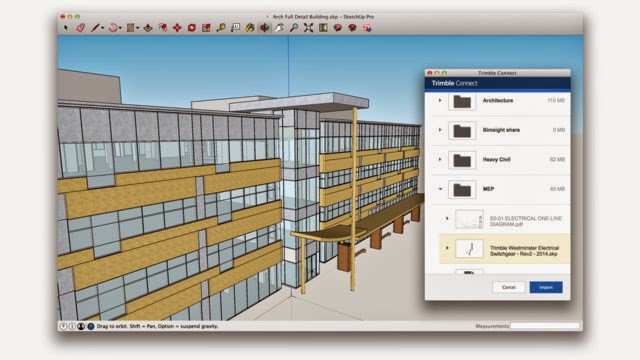
Buyer be warned, though. SketchUp does not offer a wall tool, which is more of a minor inconvenience for architects, but something to be aware of.
Price: $695 for a single user, includes one year of support. Bulk pricing available.
4. TurboCAD Pro Platinum
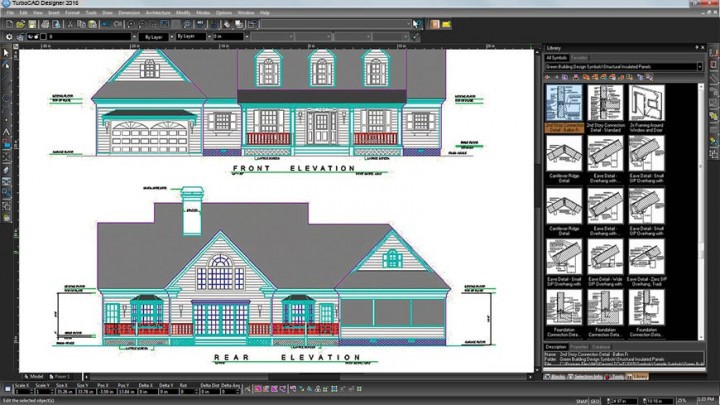
TurboCAD Pro Platinum is an excellent choice for advanced drafters looking for Apple-compatible CAD software. It?s particularly good for those in the construction business because it was created with industry drafting needs in mind.
For example, the software comes with 500 premade floorplans, a huge library of objects, and settings to adjust details like lighting, shadowing, and environmental effects. Architects can enjoy the plethora of TurboCAD Pro Platinum?s advanced features. Consider their ?House Wizard? tool.
TurboCAD?s powerful House Wizard tool makes creating room-by-room floor plans an automated and intuitive process. In addition to placing and sizing the specific rooms of your home design the way you want, the House Wizard let?s you drop in closets, a garage, entry and passageways, even decking! Internal doors are also automatically created when the house is generated. Save time and generate floor plan designs based on your design preferences instantly.
If you?ve learned how to use other CAD software, TurboCAD Pro Platinum is super easy to pick up ? and if you haven?t, a little tinkering with the tools will take you a long way. This program also supports a number of save files, including .DWG, .DXF, .SKP, IFC for BIM, 3D .PDF, and .STL for 3D printing.
Price: $499.99
5. TurboFloorPlan 3D Home & Landscape Pro Mac
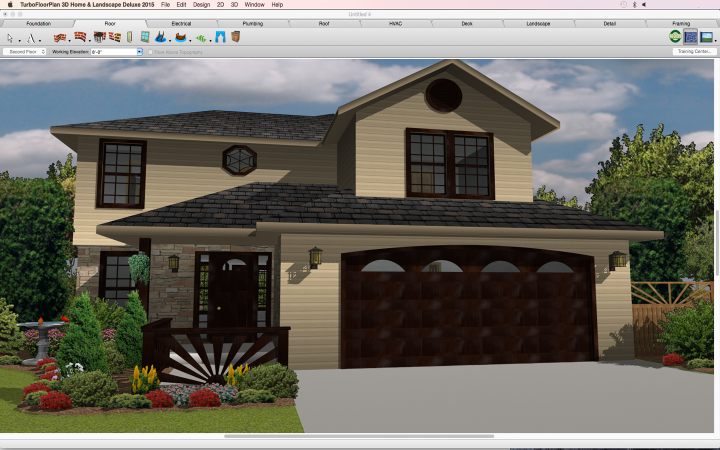
I?m going to spend a little less time on this section because TurboFloorPlan can be used by general consumers and professionals alike. TurboFloorPlan is marketed as a solution for someone with no prior knowledge of CAD. From their website: ?With no experience required, simply drag and drop to plan every phase of your dream home interior and exterior including cost estimations.?
Most people who use this software will start off with a home template and then retool it to their liking. Most of the features are drag-and-drop, with WYSIWYG for a majority of the interface.
The program is particularly good for interior designers and landscapers offering advice for a home remodel. As a built-in bonus, the program offers eco-friendly advice when it comes to home efficiency and materials.
Price: $149.99
6. Vectorworks Architect
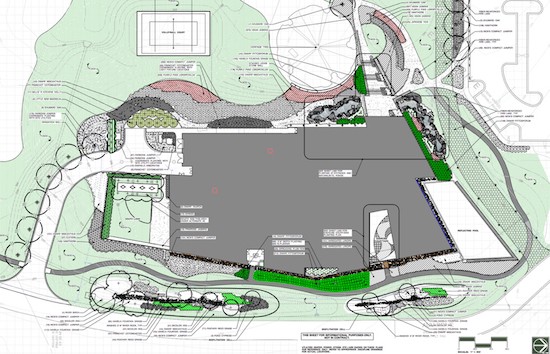
Vectorworks Architect is specifically designed for construction engineers. It provides BIM functionality, graphical scripting tools, subdivision surface modeling, cloud-based storage, and intelligent objects.
Architect Magazine even did a feature on this software when it first came out. The author, Wendy Lau, notes that the program is a ?watershed release.?
Vectorworks Architect is visually stunning. Their rendered images look lifelike.

It renders imagery reflected on glass
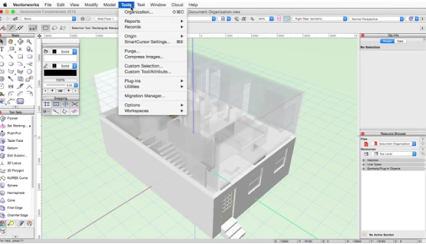
Even the design process is beautiful.
For what it offers, users are generally happy with its reasonable pricing. The only common complaint is that it requires a heavy computer to make it work, so don?t try using it on your Macbook Air!
Price: New licenses are $2,695, and upgrades from 2015 or 2014 are $943 and $1,348, respectively.
More?
Haven?t gotten your fix of CAD software for Mac? There are lots of other options, like FreeCAD (which is free and open source) and iCADMac.
What?s your favorite option? Did I miss someone on this list? Let me know in the comments below!
