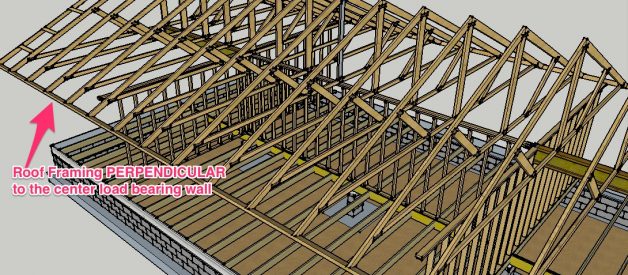Load Bearing Wall Tips For Interior Designers
This question comes from the Interior Design Students at Cape Fear Community College here in Wilmington, NC. Their question is:
?What Is the Best Way to Identify a Load Bearing Wall??
Well, it?s kind of easy and kind of not so easy. I will write a follow up post later that goes in depth about what load bearing walls are and it will be really long and geeky ? but for this post, we?ll keep it (relatively) short and just get right to answering the question with the 5 Best Ways to Identify a Load Bearing Wall.
1.Check above your doors for a solid ?header?
I?m assuming you know a little about framing, but if you don?t here?s a quick lesson in doorwindow openings. Studs are the vertical pieces of wood spaced every 16″ that hold up the weight from above and make a wall look like a wall. But what happens when you want to put a 3′ wide door opening where there were once studs every 16″? You have to install what?s known as a header OVER the door opening to redistribute the weight and compensate for the studs that were ?deleted? to widen the opening. Here?s a picture to help:
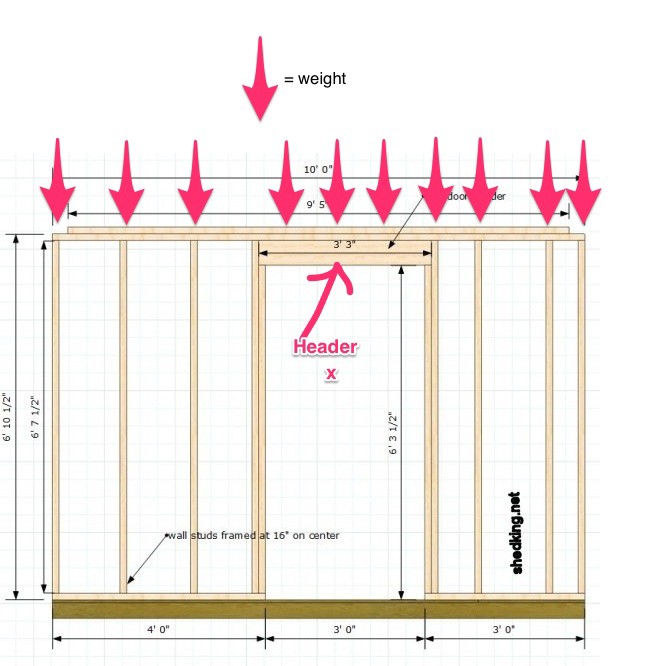 http://www.shedking.net/single-shed-doors.html
http://www.shedking.net/single-shed-doors.html
Notice that the header in the above picture of the load bearing wall is solid. What that means is that it is made of (2) 2×8’s, or 2×10’s, etc. standing on their edge. Here?s a closeup of what that looks like:
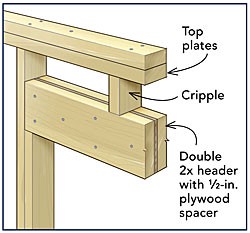 http://www.finehomebuilding.com/how-to/departments/building-skills/framing-a-rough-opening.aspx
http://www.finehomebuilding.com/how-to/departments/building-skills/framing-a-rough-opening.aspx
If the wall were NOT load bearing, the header would look like this:
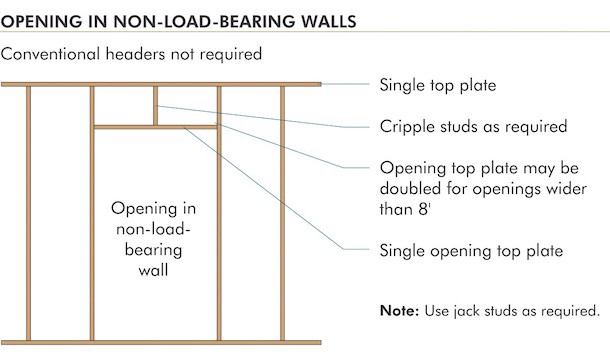 http://www.betzwood.com/2012/08/09/optimize-framing/
http://www.betzwood.com/2012/08/09/optimize-framing/
Notice how the header in the picture above is really just a 2×4 lying flat. It?s really just strong enough to support itself ? so there?s no way it could carry a wall, roof, or floor system from above.
If you don?t have the luxury of taking the sheetrock off of the wall to check the header out, there?s always the chance that you can drive a small nail (or remove a small piece of drywall) above the door opening. If the nail hits wood, you are probably hitting a solid header. If it is hollow, there?s a chance that it?s not carrying a load.
2. Check Out the View From Below
All buildings need to be firmly attached to the ground?somehow. Beach houses have pilings, patio homes are built on concrete slabs, bungalows are typically on crawl spaces, etc. The important thing to remember is that if a wall is load bearing, it is transferring that load to something underneath it.
If the wall in question is on the second floor, look to see if there is a wall in the exact same place on the floor below. If there is, chances are the walls are load bearing.
If the wall in question is on the first floor and you have access to the crawlspace, look to see if there are piers or girders underneath the wall. If so, it is probably load bearing.
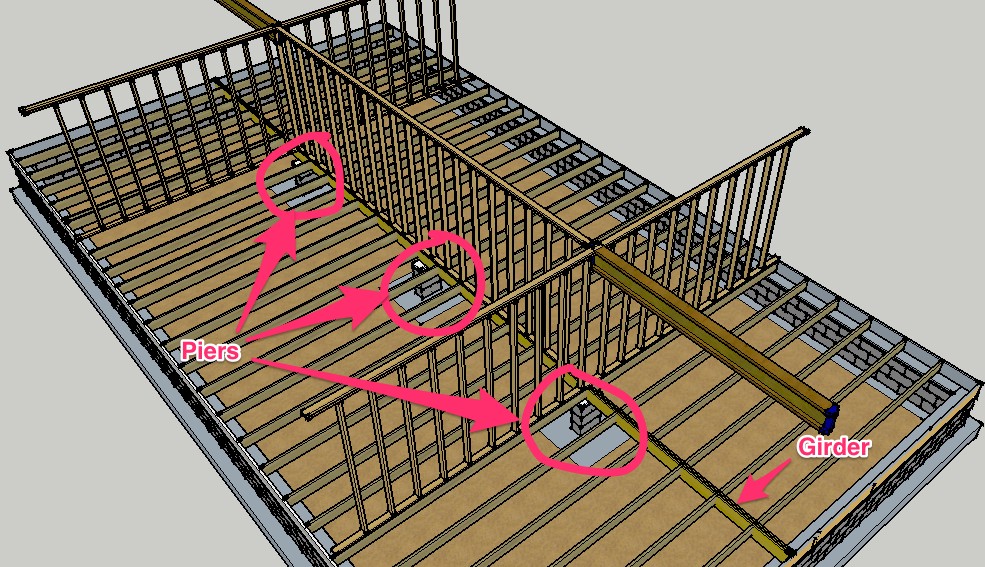 www.preppycarpenter.com
www.preppycarpenter.com
3. See If the Wall is Perpendicular to the Framing Above It
In the picture below, (the plywood subfloor and exterior walls were deleted for clarity) notice how the non-load bearing walls run left to right of the house, while the load bearing wall runs down the center.
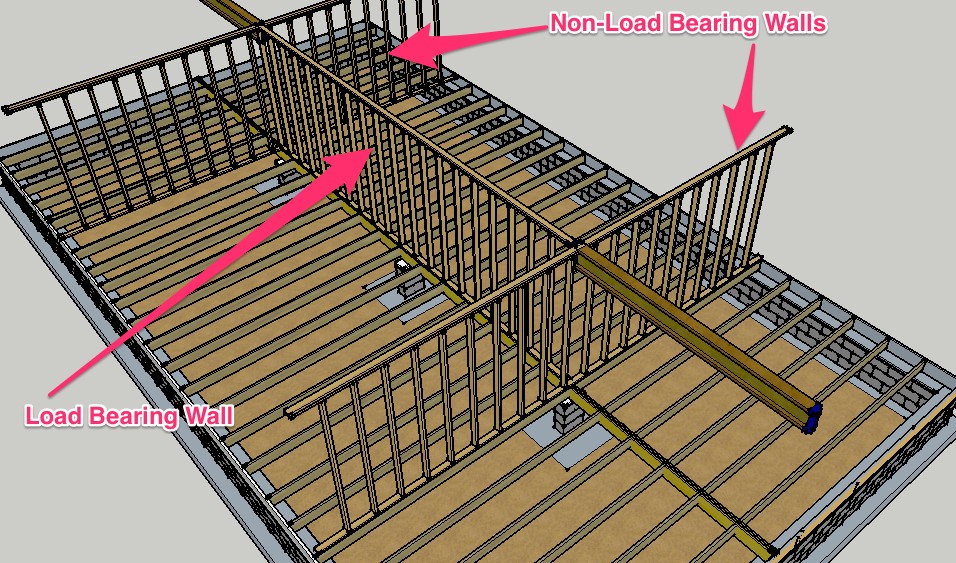 www.preppycarpenter.com
www.preppycarpenter.com
Now look at the same picture below with the roof framing shown. The roof trusses are too long to span the whole house, so the load bearing wall runs down the center of the house to support the trusses at the perpendicular intersection in the middle. Also notice how the non-load bearing walls from the picture above are parallel to the wall framing in the picture below. (if you don?t have access to your attic, you can always look at your roofline for clues).
This is just a guideline. Just because a wall is perpendicular or parallel to the framing above doesn?t mean it is DEFINITELY one or the other. Determining load bearing walls usually piecing multiple clues together to make a determiniation.
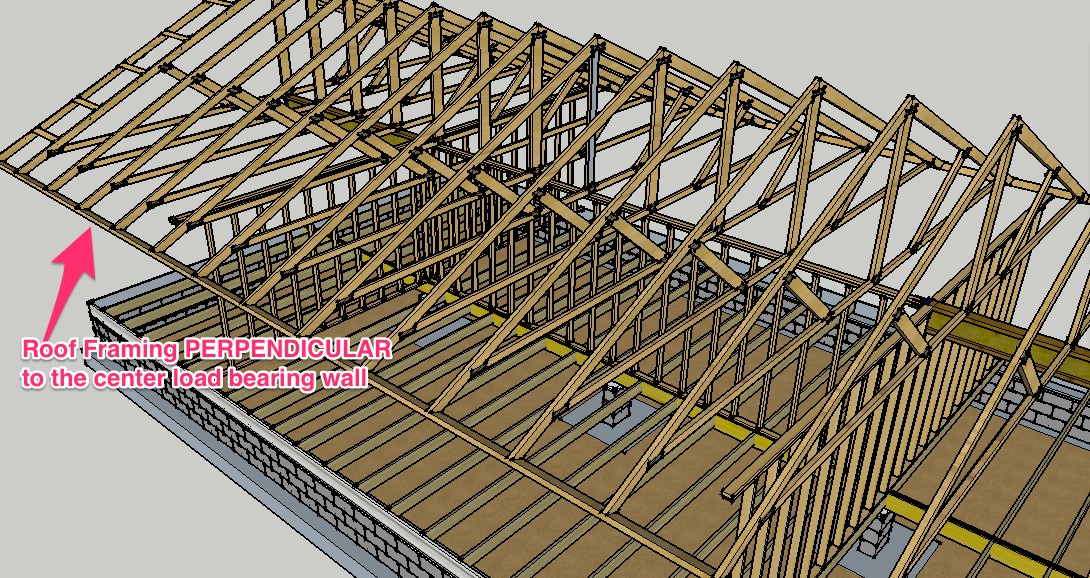 www.preppycarpenter.com
www.preppycarpenter.com
4. Find a Set of Building Plans
It sounds simple, but depending on when your house was built there is probably a set of blueprints floating around somewhere. If you know who built the house, call them. If they don?t have a set, ask who designed it. Look the designer up or ask the builder for their info, call them and see if he has a copy of the plans on file.
5. Call a Structural Engineer
Again, this sounds simple, but improperly removing a load bearing wall is a really bad idea. Hiring a structural engineer can cost as little as a couple hundred bucks for an initial visit, and a couple hundred more for a simple drawing. If that sounds like a lot of money, it?s nothing compared to the fallout that comes from inadvertently knocking you house down?..
6 (BONUS). Assume All Exterior Walls Are Load Bearing
This is more of a bonus comment than a tip. There are instances where exterior walls don?t carry much load, but it?s rare enough that you can just assume that they all are.
So there you have it. If you still have questions or need clarification, leave a comment at www.preppycarpenter.com ? or better yet, just leave a note in the right hand margin of this page.
