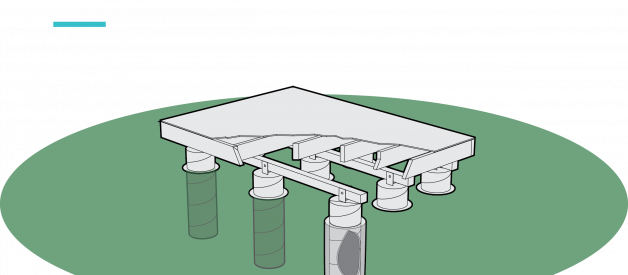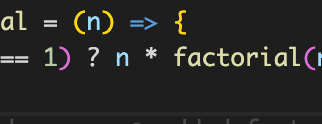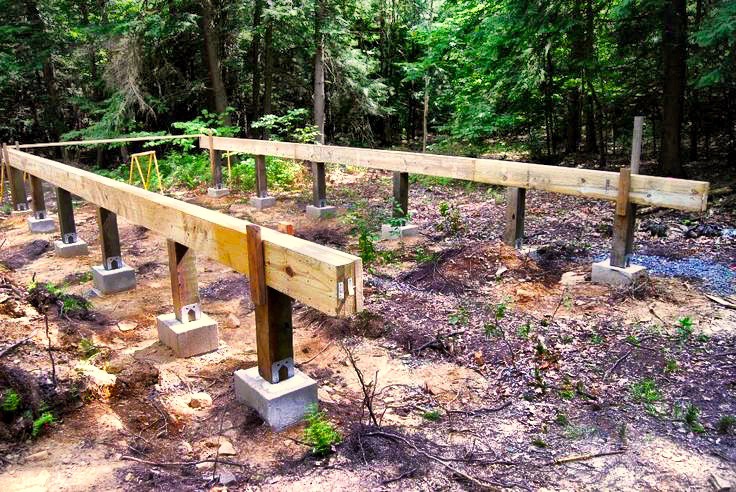
This is post 2 of 3 in our series ?Rising Barn Foundations?, where the different types of foundations are explained for installation. Click here for Part 1.
In terms of difficulty, pier and beam foundations are a little bit trickier than skids or slabs, yet there are many benefits. For example, building a poured concrete slab foundation on a slope or a hill can be an expensive pain, but with a pier and beam foundation, it becomes much, much more affordable and is less risky to install. Since pier and beam foundations are anchored in the ground and raise the homes about a foot, it?s also a good choice for land that experiences regular ?wet periods?, where expansive soil can lead to stress on the structure and moisture leads to mold and mildew in other types of foundations.
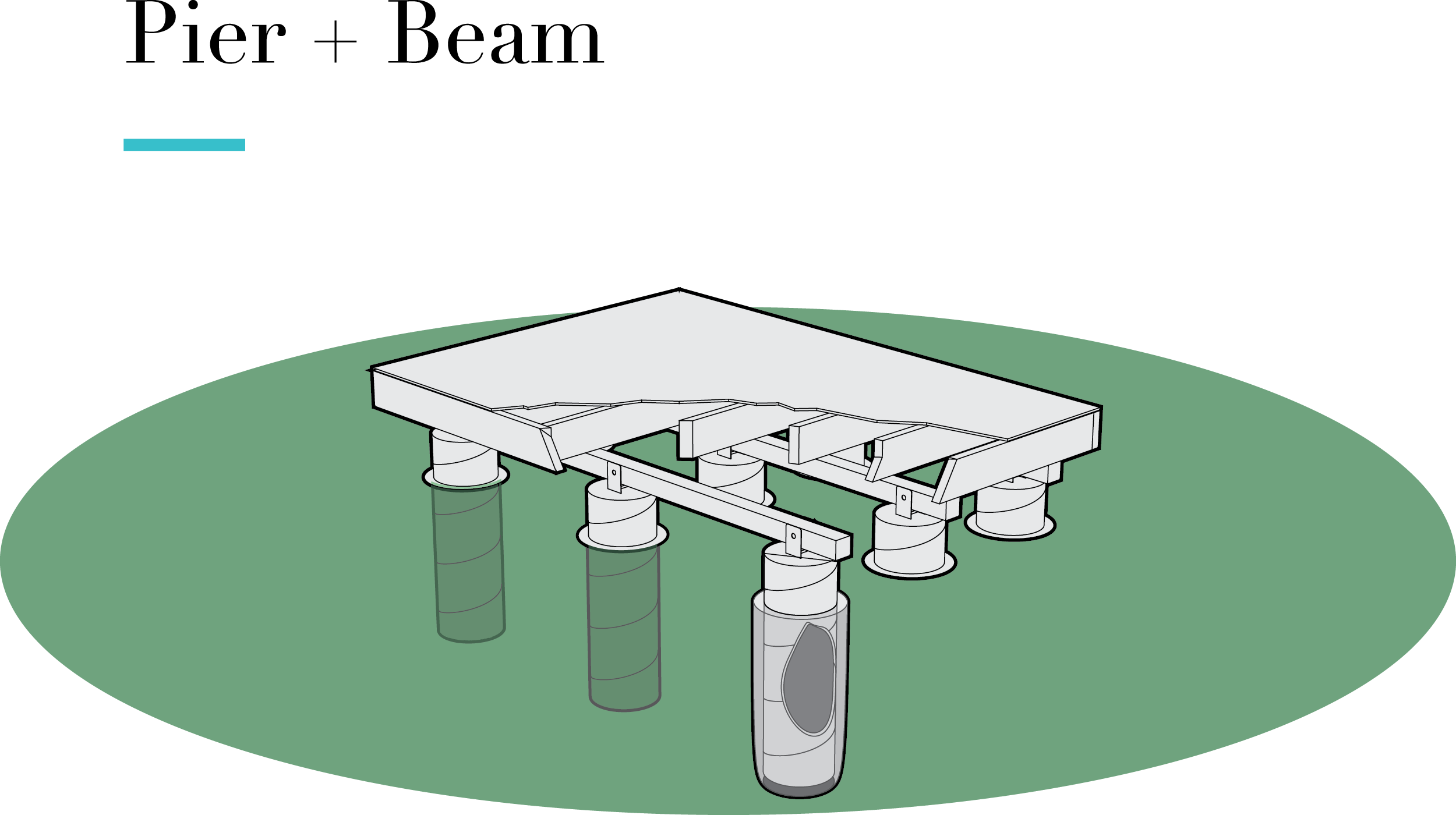
Here is an overview of a Below Ground Pier System, known as ?Pier and Beam?
Similar to the skid method, pier and beam foundations are straightforward; first, you must drill or dig a series of holes into the ground, typically past the frost line in your area.

Once those holes have been drilled, gravel is poured and compacted into the bottom before placing pre-formed cardboard forms, on top of it.

These forms are then leveled with with the ground, and each other, before being filled to the top with concrete. Before the concrete cures, metal hardware that will later be bolted to the floor support beams are placed into the tops of the forms.
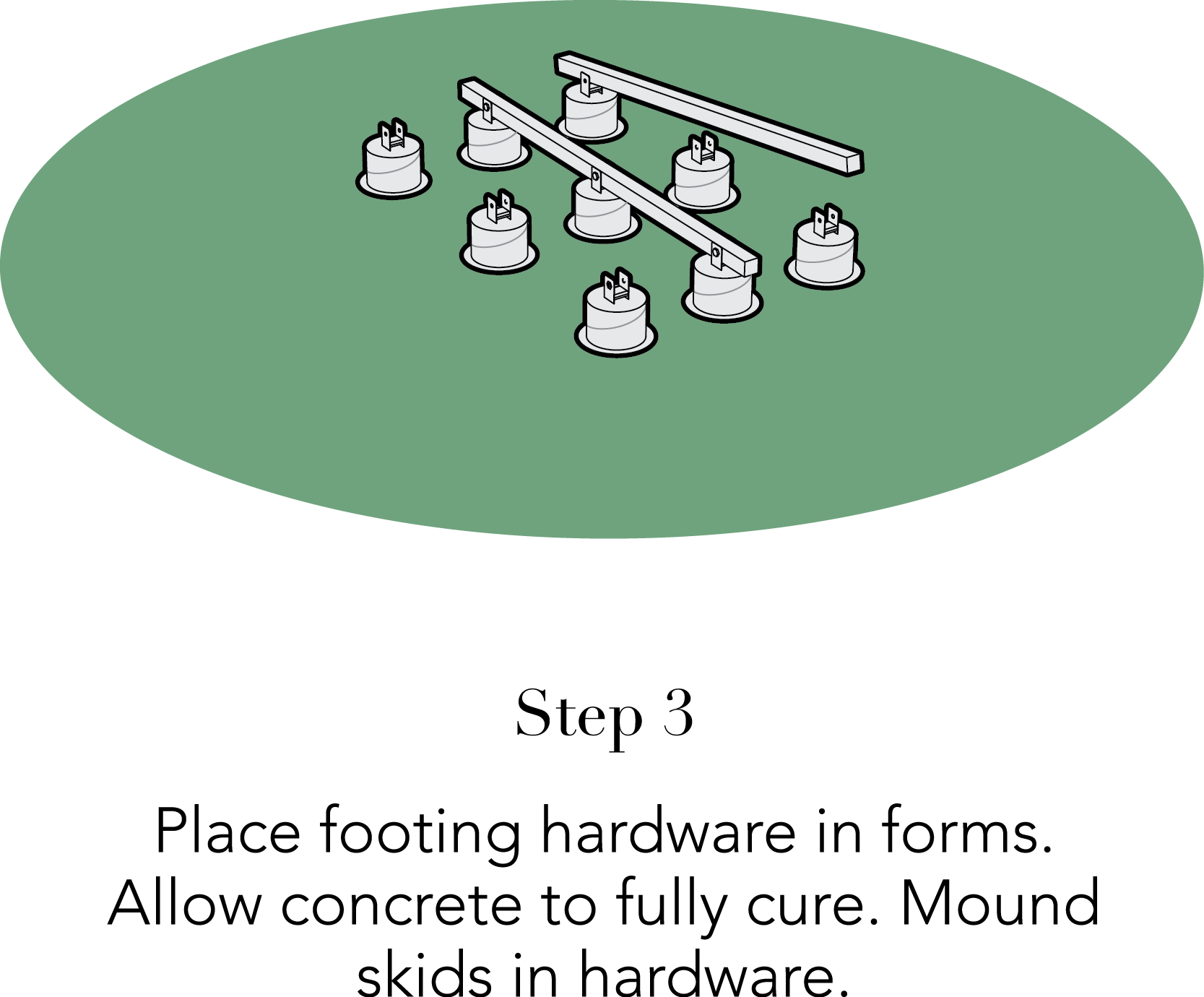
When the concrete cures, and wooden beams similar to the skids mentioned earlier are bolted in and the floor is built on top of them.
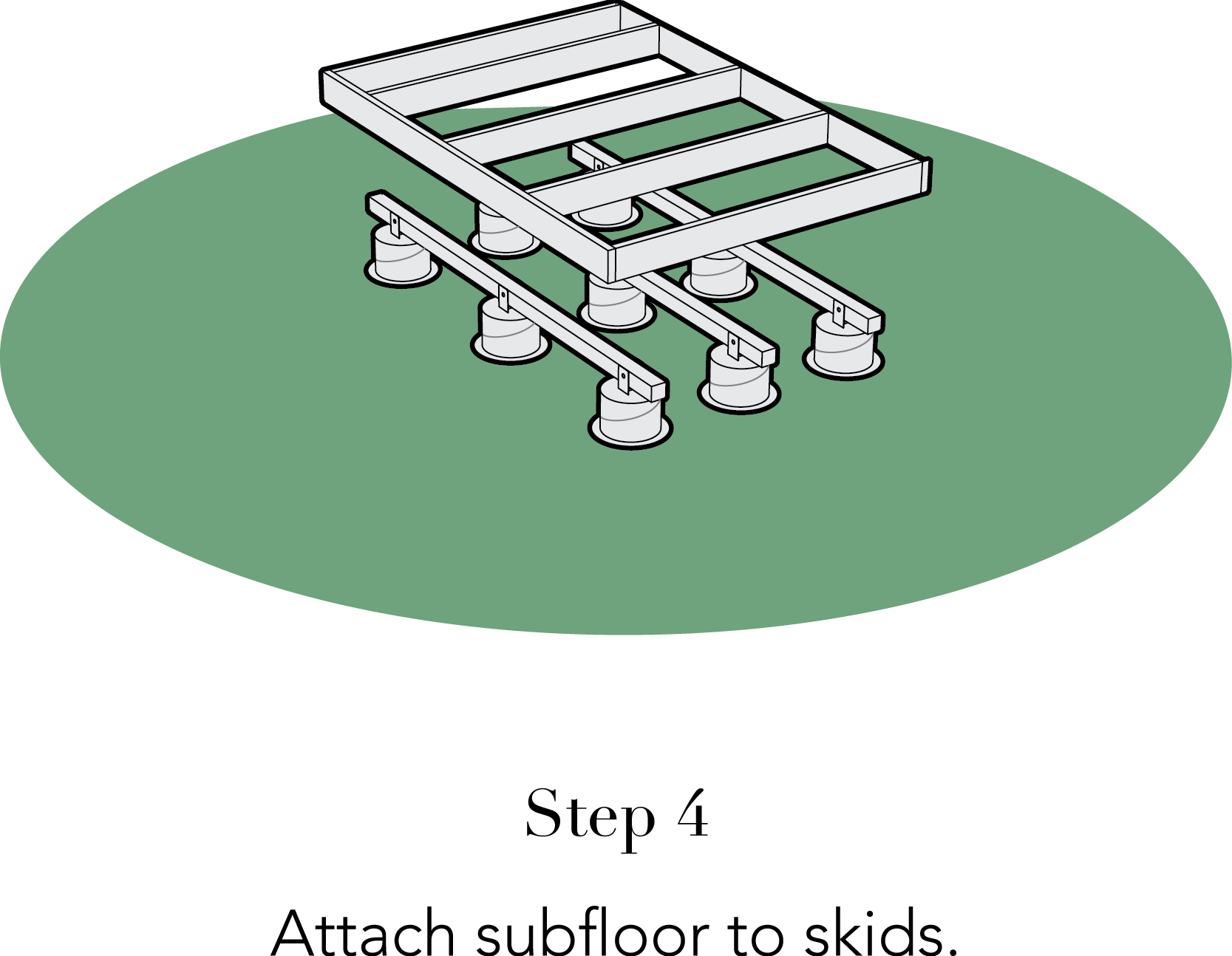
While pier and beam construction is extremely popular option, there are a few drawbacks. For one, you must make sure that the piers are evenly spaced, otherwise the support beams will begin to sag, which in turn will cause doors and windows to stick. Also, you must make sure that there are absolutely no air bubbles in the concrete as it?s poured, or else the piers are much less strong. This can be done easily by ?consolidating? the concrete as you pour: after the forms have been filled halfway, use a spare piece of rebar or a long, thin spade and repeatedly stab the concrete all the way to the bottom of the form, making sure to get along the walls of the tube as well as the center.
We recommend that the floors of structure should be insulated, or else heated and cooled energy will leak through the bottom of the floor. To prevent this, our kits arrive with an easy to assemble subfloor that already insulted at the highest level typically available, so our customers should not worry about wasting energy to the below ground direction.
If you prefer to have a poured concrete slab or other non standard system, please contact your team leader for more information.
