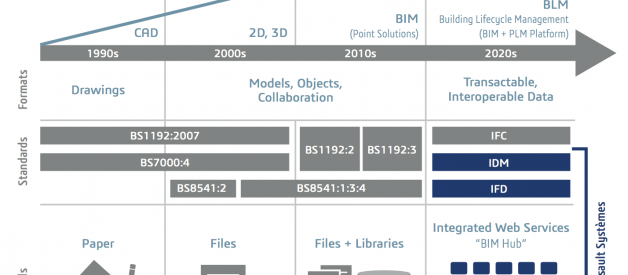Architecture is in the middle of its biggest transformation since the introduction of computers. Along with that comes the adoption of new technologies. Advances in digital design tools, inter-connectedness and computer-controlled fabrication are converging to transform every phase of the design and build process. Building Information Modelling (BIM) is a simple enough idea: a single digital model of a building that everyone ? architect, client, suppliers, builders, environmental managers ? can work on. The downside of BIM is only a possibility ? for now, at least.
The technology is more about process than product. But even that could lead to a different sort of building. BIM is a youngish technology. We?re still shaping the tool, but we should take care: because it will shape the cities we live in.
?BIM will only enable you to build what the construction industry enables you to build? ? Benjamin Marks
With the industry finally moving away from relying on 2D symbolic documentation and adopting design within a 3D modelling context, computers can offer additional benefits beyond Computer Aided Drafting (CAD). 3D modelled buildings can be analysed and optimised for performance, be used to control costs, provide immersive Virtual Reality experiences and photorealistc renderings and animations. The software and the project data is also changing, from being desktop-bound to platform agnostic, everpresent, always on and always up to date.
Definitions for levels of BIM maturity from Level 0, through Level 1, Level 2 and Level 3 on to 4D BIM and beyond.
The concept of ?BIM Levels? has become the ?accepted? definition of what criteria are required to be deemed BIM-compliant, by seeing the adoption process as the next steps in a journey that has taken the industry from the drawing board to the computer and, ultimately, into the digital age.
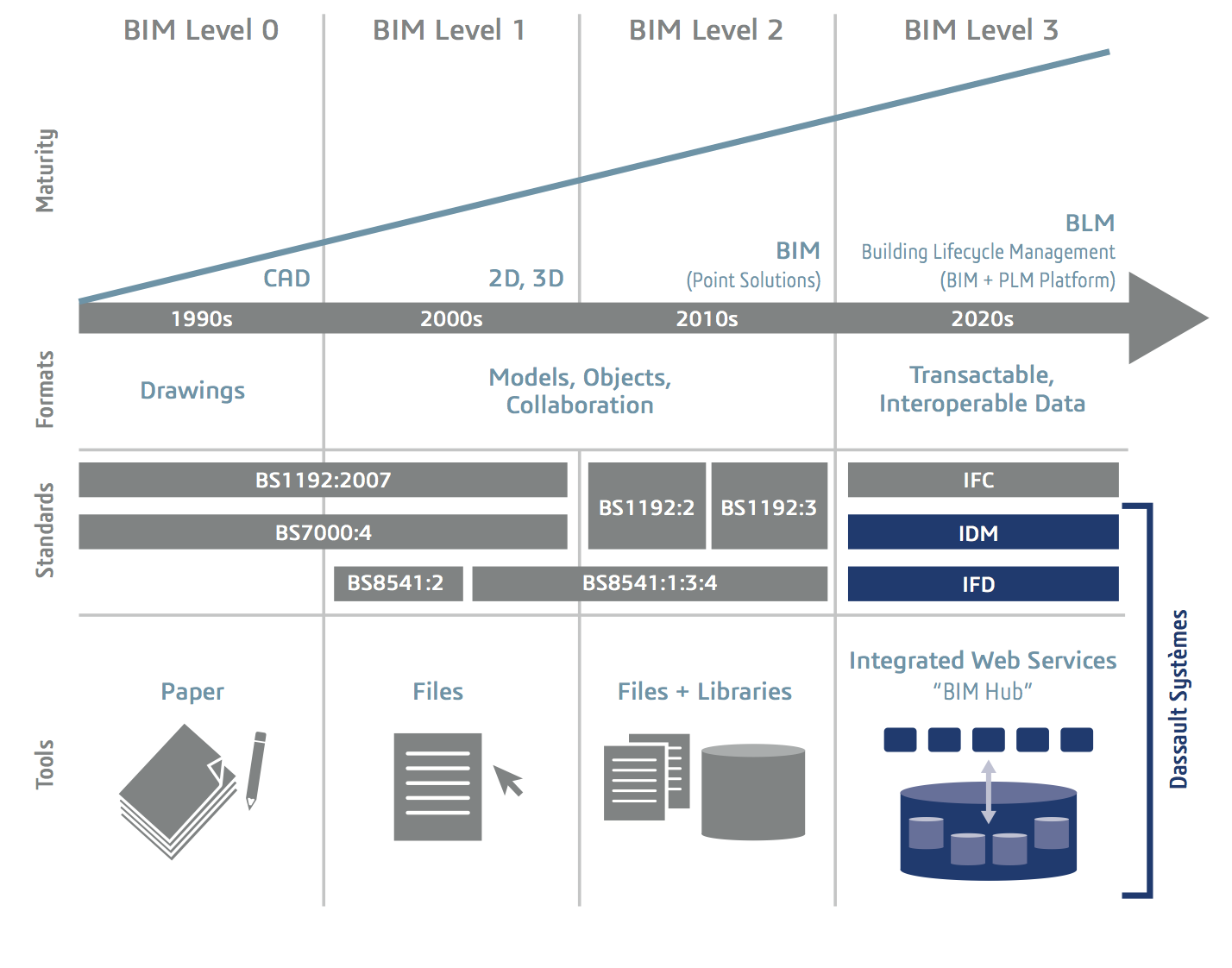 The BIM maturity model by Mark Bew and Mervyn Richards
The BIM maturity model by Mark Bew and Mervyn Richards
Level 0 BIM
This level is defined as unmanaged CAD. This is likely to be 2D, with information being shared by traditional paper drawings or in some instances, digitally via PDF, essentially separate sources of information covering basic asset information. The majority of the industry is already well ahead of this now.
Level 1 BIM
This is the level at which many companies are currently operating. This typically comprises a mixture of 3D CAD for concept work, and 2D for drafting of statutory approval documentation and Production Information. CAD standards are managed to BS 1192:2007, and electronic sharing of data is carried out from a common data environment (CDE), often managed by the contractor. Models are not shared between project team members.
Level 2 BIM
This is distinguished by collaborative working ? all parties use their own 3D CAD models, but not necessarily working on a single, shared model. The collaboration comes in the form of how the information is exchanged between different parties ? and is the crucial aspect of this level. Design information is shared through a common file format, which enables any organisation to be able to combine that data with their own in order to make a federated BIM model, and to carry out interrogative checks on it. Hence any CAD software that each party used must be capable of exporting to one of the common file formats such as IFC (Industry Foundation Class) or COBie (Construction Operations Building Information Exchange). This is the method of working that has been set as a minimum target by the UK government for all work on public-sector work, by 2016.
Level 3 BIM
Currently seen as the holy grail, this represents full collaboration between all disciplines by means of using a single, shared project model which is held in a centralized repository. All parties can access and modify that same model, and the benefit is that it removes the final layer of risk for conflicting information. This is known as ?Open BIM?. Current nervousness in the industry around issues such as copyright and liability are intended to be resolved ? the former by means of robust appointment documents and software originator/read/write permissions, and the latter by shared-risk procurement routes such as partnering. The CIC BIM Protocol makes provision for these.
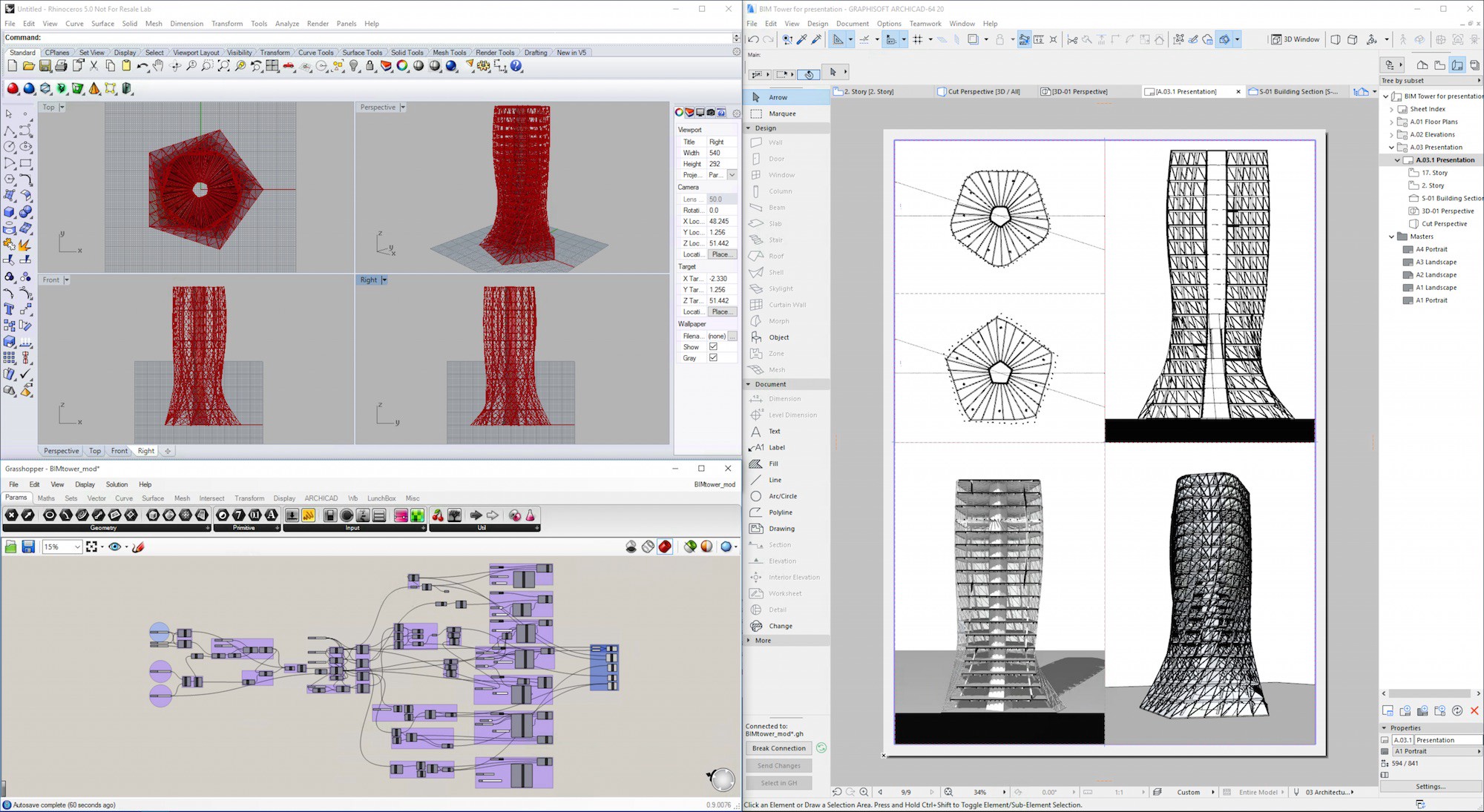
Periodic Table of BIM
Taking inspiration from the traditional periodic table of elements, NBS recently launched a visual guide to the key terms and concepts you?re likely to encounter along the road towards BIM implementation.
In the Periodic Table of BIM, NBS document the stages necessary for closer collaboration (of process and people) by way of the technology, standards and enabling tools that will underpin your efforts.
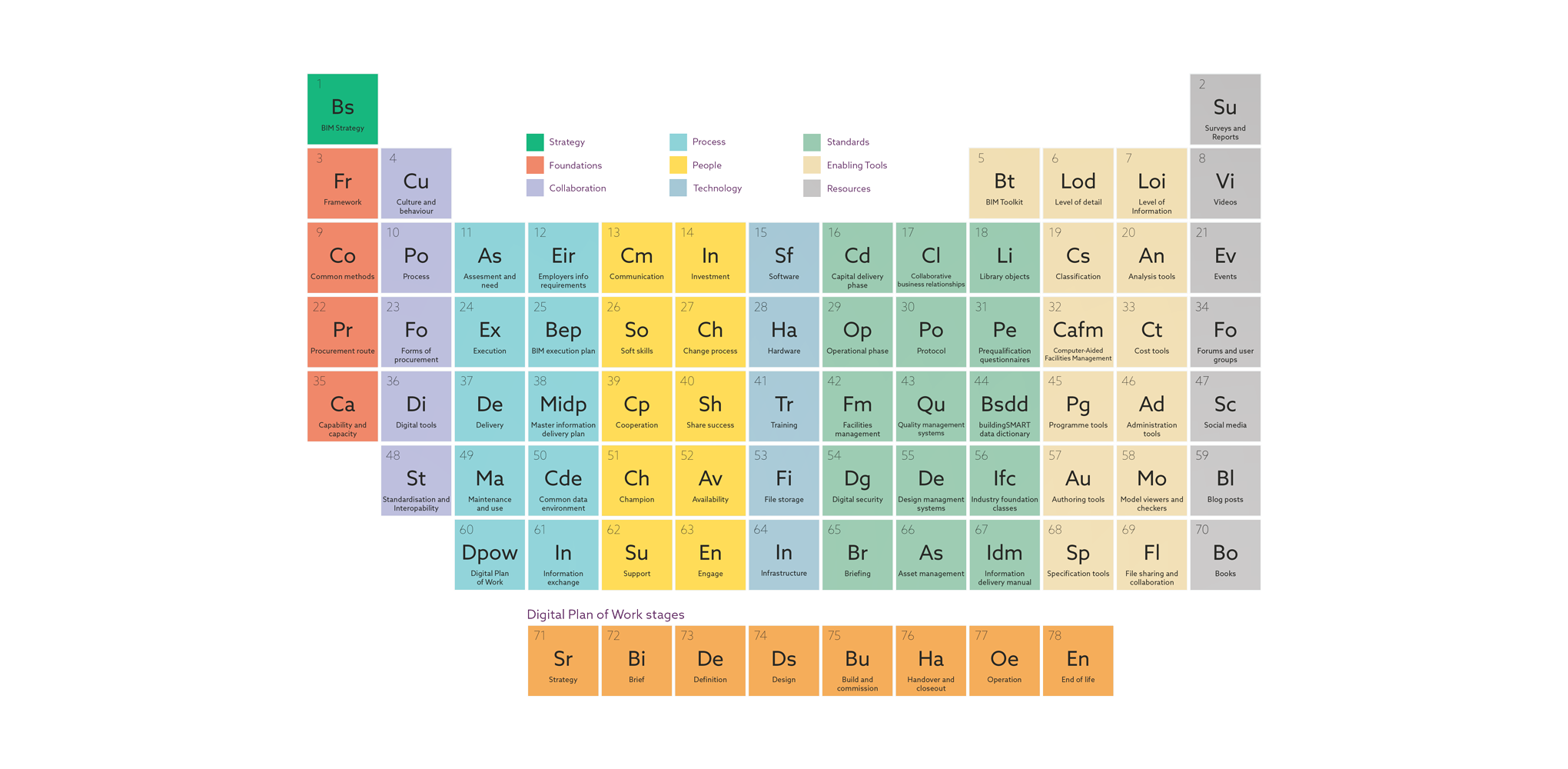 GRAPHISOFT?s Rhino-Grasshopper-ARCHICAD connection is a bi-directional link between all three programs that brings algorithmic design deep into the BIM workflow. As such, GRAPHISOFT aims to court high-end design firms around the world that are deeply invested in Rhino-Grasshopper workflows.
GRAPHISOFT?s Rhino-Grasshopper-ARCHICAD connection is a bi-directional link between all three programs that brings algorithmic design deep into the BIM workflow. As such, GRAPHISOFT aims to court high-end design firms around the world that are deeply invested in Rhino-Grasshopper workflows.
- STRATEGY : Define your BIM STRATEGY and understand what your company is trying to achieve with BIM.
- FOUNDATION : Build FOUNDATIONS of efficient systems for communication, information exchange, and data transfer, to underpin advanced BIM processes.
- COLLABORATION : Develop better and more efficient ways of working and focus on COLLABORATION.
- PROCESS : Consider how and where you can make improvements in your current PROCESSES.
- PEOPLE : PEOPLE are an element of a BIM strategy which is often overlooked.
- TECHNOLOGY : Ensure that you have the right TECHNOLOGY, software and hardware, to support your BIM aims and objectives.
- STANDARDS : Get to know the STANDARDS, procedures and supplementary documents available to you that will assist with your strategy and help achieve collaborative BIM.
- ENABLING TOOLS : Consider the ENABLING TOOLS that will help design, develop, deliver, and maintain the built asset.
- RESOURCES : Make use of access to information by considering what RESOURCES are available to you.

BIM allows for the assembly of diverse skills and professions into an integrated system. I therefore ask the question: ?What possibilities exist within communication protocol?? and more specifically: ?What can BIM do to make this more efficient??
While BIM use accelerates among designers and constructors, it is clear that clients are mostly disengaged. Surveys suggest that 75% of clients that are using BIM on their projects are ?passive?.
We use this term to indicate clients that are willing to let BIM be used on their job but are not interested, or able to play, the client role in their BIM use. They are not appointing team members with a BIM protocol to define roles and responsibilities, and they are not defining their information requirements.
They may still be benefitting from reduced coordination risk and better project outcomes, but they are not getting the major benefits available, nor operating without exposure to some of BIM?s risks.
It also creates a perception that clients have to know all about BIM to play an active role. This is just not true. Clients do have to make some effort, but nothing like that required by designers, constructors and product makers. They don?t need to be able to author anything and they can be supported by their advisers to define and get all the outputs they need.
BIM is 10% technology, 90% sociology. The three key factors to a successful project are 1) Communication, 2) Communication, and 3) Communication. In its simplest form, Building Information Modelling (BIM) should be the mechanism to allow that communication to happen.
If we see BIM as the complete source of project knowledge, then it is within this arena that we exchange intelligence. And that can be done most effectively when we speak the same language, through a consistent data structure. In this scenario, we can create a forum where all stakeholders are actively engaged. We can extract, evaluate and test design options against whole life cost in real time. When design data becomes totally transparent, we make better decisions.
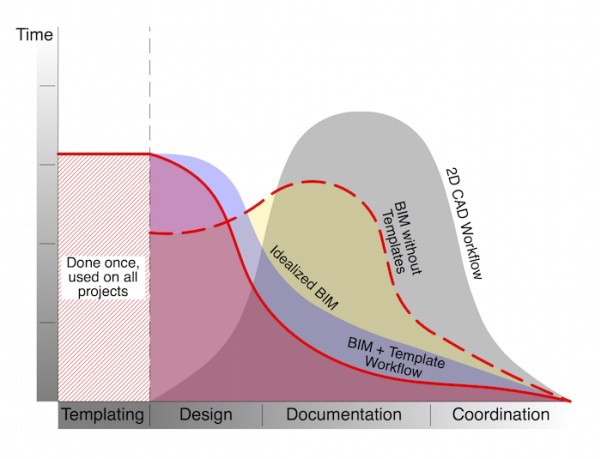
However, the limiting factor in this set-up is, once again, people. Current contracts monetise risk and the long-term ?blame culture? remains rife in our industry. Trust is not a term we are particularly familiar with.
Only through true collaboration, are we able to develop new ways to interact within teams. Through the use of digital tools, we now create relational project databases to take the throne where drawings once ruled.
It?s a very exciting time to be an Architect.
I believe we will emerge from this ?Era of Disruption? with a very difference set of skills in the design office. Our focus firstly needs to shift towards ensuring the integrity of our design data, as good quality data becomes the guardian of a good quality product. After all, Architects don?t provide buildings, they provide information.
?Architects are creative, visionary and collaborative professionals who ensure that our built environment serves and strengthens communities now and in the future.? ? Alan Vallance, Chief Executive of the Royal Institute of British Architects
Computer Programming, Data Management, Machine Learning, Material Technology, Multi-System Pre-fabrication, 3D Printing, Responsive Design, Smart Cities; all key ingredients in baking a sustainable future for our built environment. But the ultimate place to create that future is in your imagination, and technology doesn?t have imagination.
Thanks for reading! 🙂 If you enjoyed it, hit that heart button below.




