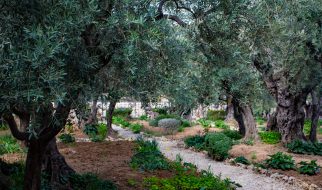The principles of the arch, vault and groin
The ancient Greeks bequeathed a lot to the Roman Empire, including their pantheon of Gods and mythological stories. In architecture, the Greek ?Orders? were taken on by the Romans as the basis for their temples and state buildings. Columns, pediments and cornices intrinsic to the Classical Orders were employed all over the Roman Empire.
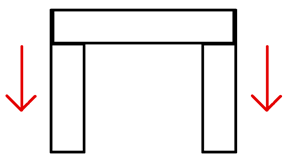 The lintel, whose weight is exerted directly downwards
The lintel, whose weight is exerted directly downwards
However, there was one key architectural innovation that the Roman?s developed for themselves, namely, the arch. From the Pantheon to the great arena of the Colosseum, and from the Basilica of Maxentius to the Thermae of Caracalla ? now both in ruins in the city of Rome ? the arch became the fundamental unit of structure for Roman architects.
From the arch, buildings can be expanded on into tunnels, domes and arcades. It became important component of Roman architecture, and together with the use of strong concrete, enabled the Romans to build massive structures, from as aqueducts to triumphal arches to domed temples.
The arch is a simple way of spanning a wide area with smaller stones. Wedge-shaped stones fill the space in between two outer columns or abutments. In the construction, a temporary wooden arch is used to hold the stones in place; once the central keystone is in position, the timber support can be removed. The weight of the stones themselves keep the integrity of the arch in tact.
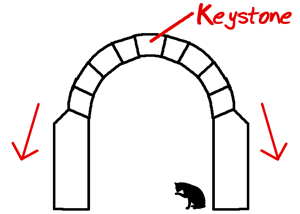 The arch with central keystone. The weight here is exerted downwards and outwards
The arch with central keystone. The weight here is exerted downwards and outwards
If a series of arches are built side-by-side, then the resulting structure becomes a tunnel. The semi-circular roof is known as a tunnel vault or a barrel vault. A more complex arrangement would be to build a number of arches criss-crossing over a circular space, thereby creating a dome. You can understand this better if you think of a cross-section of any point of a dome, which is of course an arch.
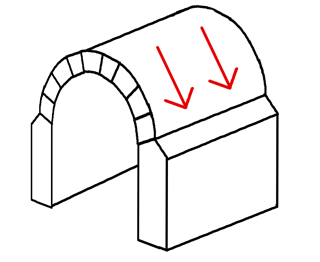 A series of arches makes a tunnel vault. Again, the weight is exerted downwards and outward
A series of arches makes a tunnel vault. Again, the weight is exerted downwards and outward
The weight distribution inherent to the arch means that the thrust is always outwards. In the Muslim world, whose innovation with the arch created the horseshoe, multi-foil, pointed and the ogee arches, they had a saying that ?the arch never sleeps?. To counteract this force, any arch, vault or dome must have a thick wall or buttress. In later styles, such as the Gothic, the buttress became an important stylistic feature in itself, as seen in the flying buttress. The Roman?s had not conceived of a decorative aspect to the buttress, and so tended to conceal these parts of the structure within the building.
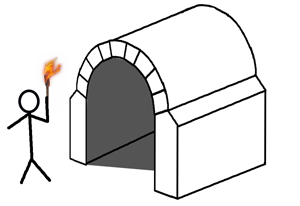 Tunnels can be dark
Tunnels can be dark
So it was, a lot of Roman buildings based on the arch tended to have thick, heavy walls that were not good at letting in light. That is, until the skillful innovation of the groin vault.
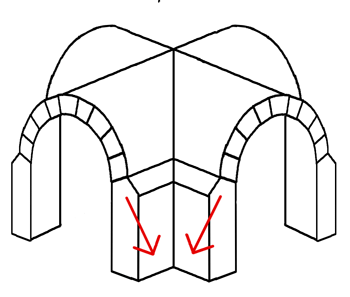 Two intersecting tunnels create a groin vault. The weight is concentrated at the corners of the square
Two intersecting tunnels create a groin vault. The weight is concentrated at the corners of the square
The groin vault consists of two intersecting tunnel vaults over a square space, where the weight of the roof is concentrated at the corner points. This makes it possible to do without the heavy walls of the tunnel and open out the spaces beneath the aches into bays.
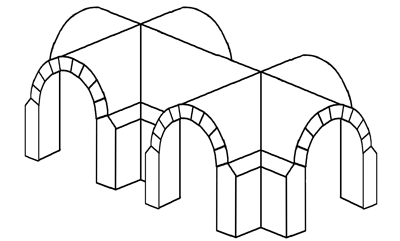 Two groin vaults together, creating a lager structure with multiple bays
Two groin vaults together, creating a lager structure with multiple bays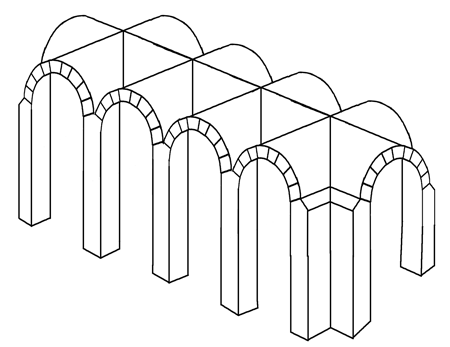 An arcade made up of several groin vaults
An arcade made up of several groin vaults
The groin vault also meant, as the technology developed, that windows could be inserted high up under the arches of the vaults, which led to the soaring clerestories of later cathedrals. In fact, all of the structural elements of the cathedrals of Europe, including the nave, aisles, vaults, as well as the clerestory windows, were enabled by the invention of the groin vault.
From the mere arch to the groin vault arcade, the Roman arch changed Western architecture forever. As the historian R. Furneaux Jordan put it, the arch was ?Rome?s precious gift to the world.?

Christopher P Jones writes about art and other things at his website. All images by the author.


