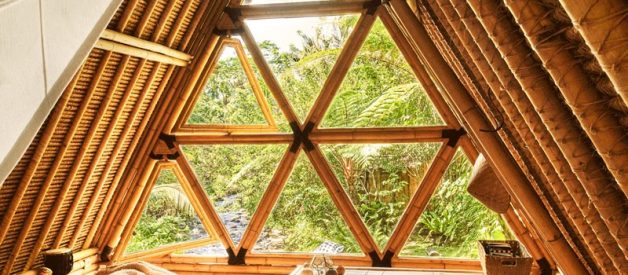From an idyllic cabin in Washington to a chic ski chalet in Japan, these dreamy homes are pitched-roof perfect.
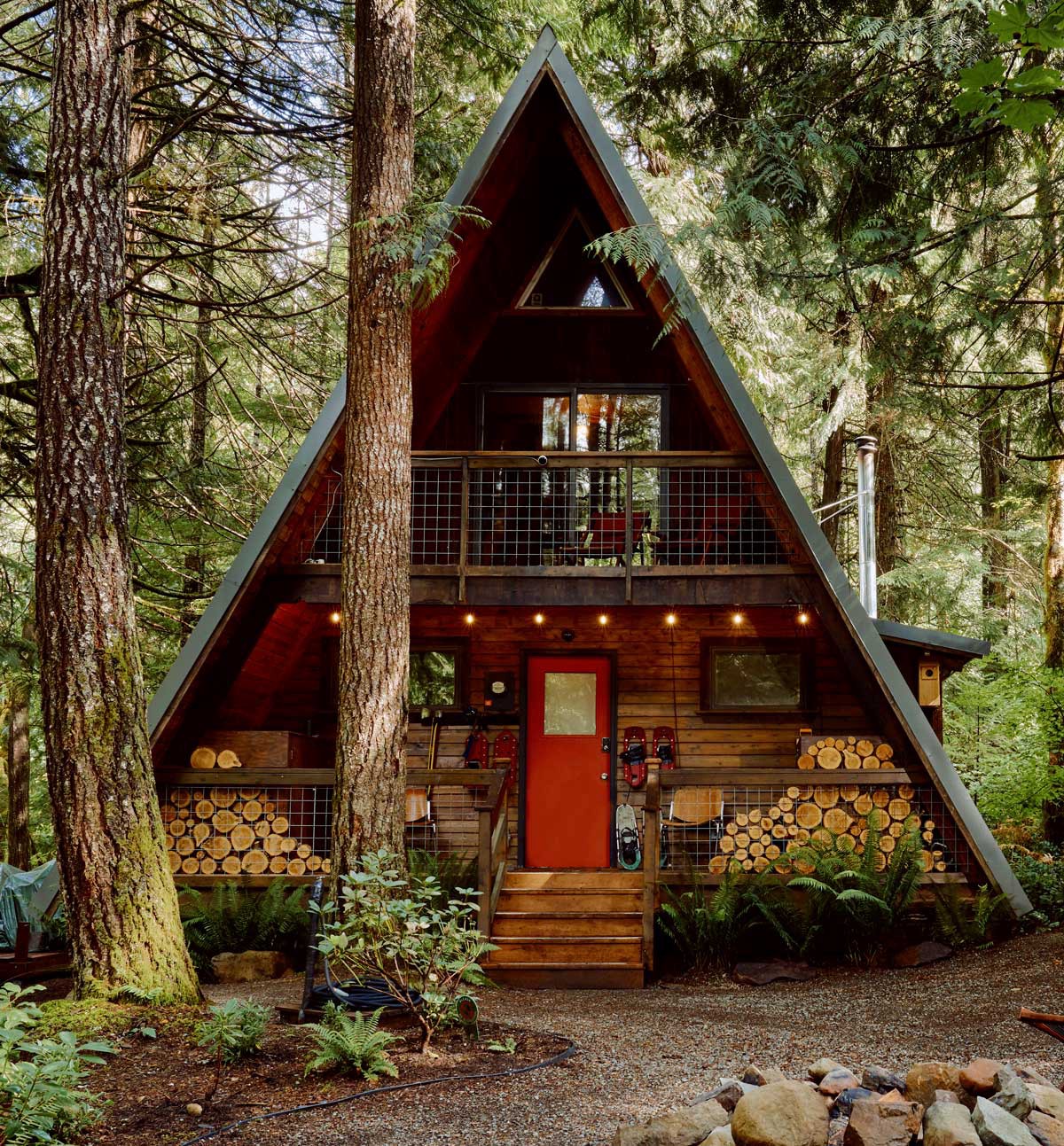 Packwood, Washington
Packwood, Washington
After two years of photographing A-frame houses and interviewing the people who lived in them for his book, The Modern A-Frame, architectural and interior photographer Ben Rahn came to an intriguing conclusion. ?I don?t think there?s a single boring person who lives in an A-frame,? he says. ?Because they?re somewhat impractical [the vaulted ceilings make them notoriously difficult to heat, cool, and decorate], you have to want to live in one, and the people who do are committed and passionate about their houses.?
While the word A-frame typically describes any structure with a steeply angled roof that begins at or near the foundation, the term now tends to be used more loosely, to include buildings with a prominent roof pitch that resembles an A. Traditionally the form could be built with little expertise and using a variety of materials, from thatched-roof versions in England to palm frond?covered huts in the South Pacific. ?The most rustic, utilitarian versions could be slapped up quickly and didn?t require a lot of attention over time,? says Chad Randl, author of A-frame and a professor of historic preservation at the University of Oregon. But when high-design modernists first gravitated toward A-frames in the 1930s, ?40s, and early ?50s, he continues, it was in part because the angular design and walls of windows resonated with their principles of ?geometric simplicity and purity.?
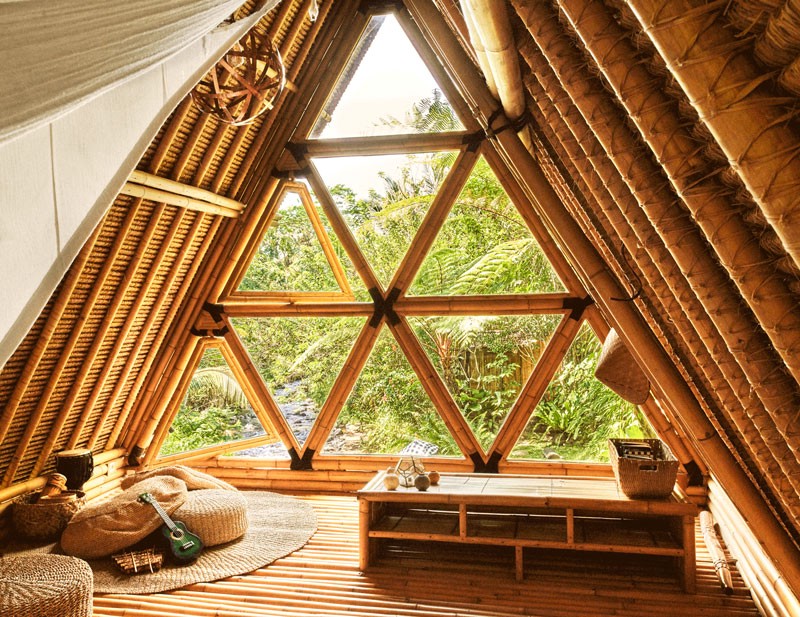
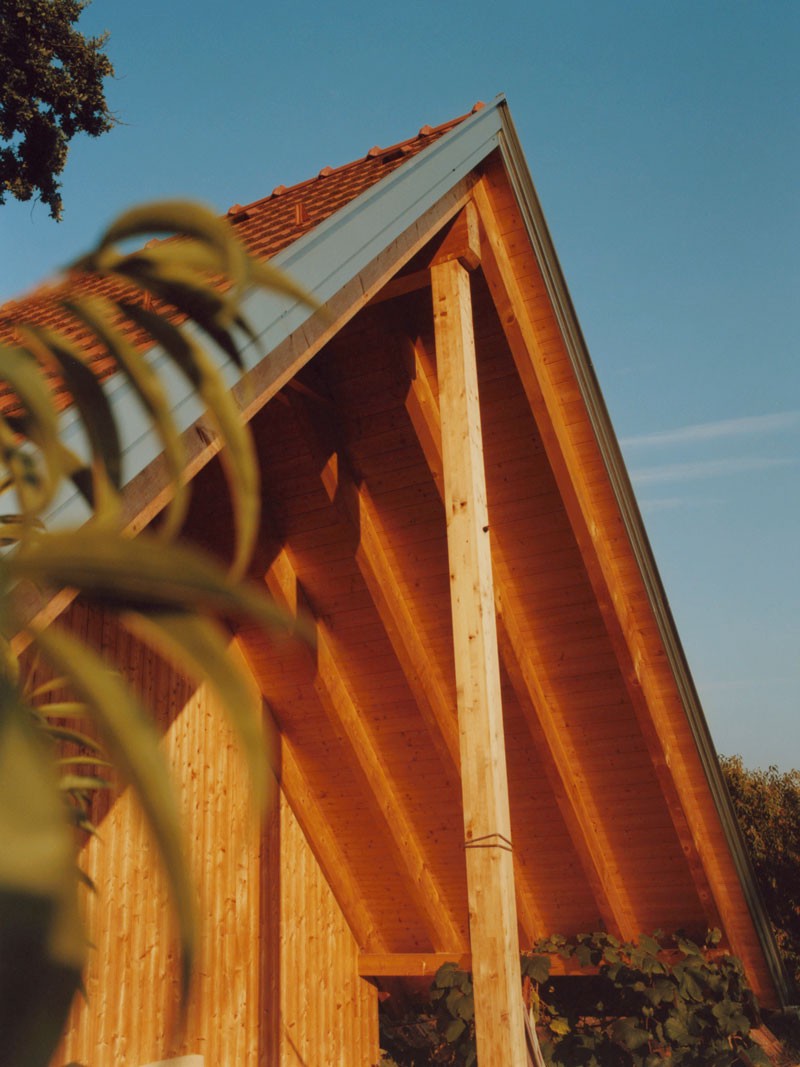 Bali, Indonesia; Breitenfeld an der Rittschein, Austria.
Bali, Indonesia; Breitenfeld an der Rittschein, Austria.
The design was first embraced by the avant-garde ? including Austrian-born American architect Rudolph Schindler, who designed one in 1934 ? and later they appeared in Arts & Architecture and other industry publications. By the time U.S. architect Andrew Geller started experimenting with this and other geometric forms in the beach homes he built on Long Island, the interest in A-frames had exploded.
?Vacation homes became very popular in the post?World War II period, because people had more discretionary income,? says Randl. This new generation of leisure travelers gravitated toward A-frames, among other types of affordable vacation homes (like log cabins), because they were easy to put up with limited building experience.
?This was a time when the do-it-yourself movement was ascendant, and people were willing to contribute sweat equity to the construction of the house,? Randl says. Prefab kits helped spark a nationwide boom, hitting the mass market around the same time that plywood and other economical materials became commonplace. ?The A-frame was heavily promoted by lumberyards and building material manufacturers, in part because it made such attractive magazine copy,? Randl says. ?It was a conversation starter.?
The trend wasn?t limited to the United States or summer homes, either. Business owners around the world understood the appeal, and the eye-catching structures doubled as giant billboards for gas stations, hamburger stands, and other roadside businesses. Religious organizations also gravitated toward the soaring architecture, says Randl: ?During suburbanization, congregations were looking for affordable ways of making a distinctive building with a spiritual ring to it.?
 Packwood, Washington.
Packwood, Washington.
By the time the A-frame was adopted by the mainstream in the mid-?70s (the structures had become so seemingly ubiquitous, even Fisher-Price manufactured a play version of an A-frame home), the design elite had lost interest. The houses also declined in popularity because of the energy crisis, as the commonly uninsulated homes were more expensive to heat. ?The A-frame fell from grace,? says Randl, ?and it became a sort of clichd hangover from the 1970s.?
But its story didn?t end there. The A-frame charted a funny arc, swinging from vintage novelty to fan favorite of aesthetes in the mid-2000s. Flickr collections of tagged A-frames came first, followed by massive hashtag groupings on Pinterest and Instagram. The once-niche obsession bled into popular taste, and that?s where we are today ? riding the crest of yet another wave.
?When I wrote the book in 2004, A-frame homes were underappreciated and largely overlooked,? says Randl. ?Since then, they?ve become of interest to a larger group of people, partially because of an interest in midcentury modern design.? The clean, geometric A-frame aesthetic resonates with today?s social media?obsessed millennials, perhaps because, as Rahn notes, ?The shape is so striking in a landscape, it has instant photogenic appeal. And A-frames are often located in these amazing places ? deep in the woods or on a mountain.? So instead of being torn down in desirable vacation areas for the valuable land beneath them, these A-frames of yore are being bought and rehabbed by a new generation, who are also building new ones from scratch.
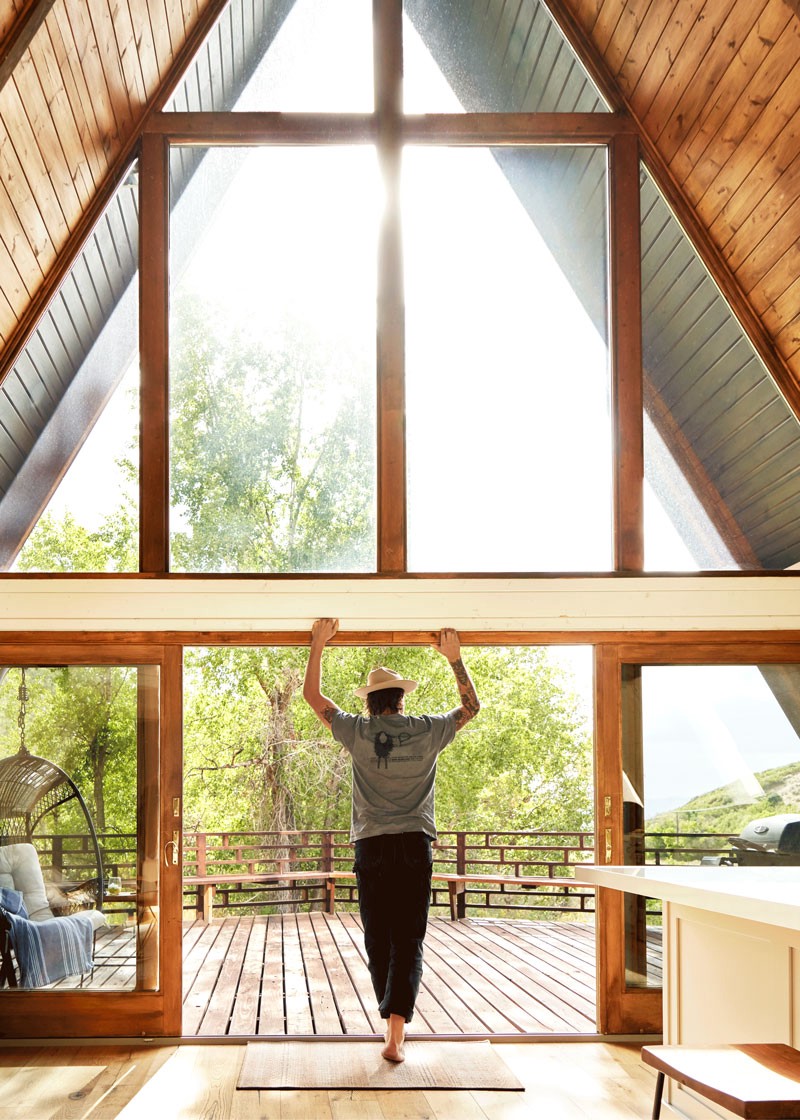 Heber City, Utah.
Heber City, Utah.
In fact, an influx of A-frame startups like MADi, Avrame, and AYFRAYM are innovating on the old form, experimenting with easy-to-ship, energy-efficient housing and offering updated flourishes like roof-mounted solar panels and expansive cedar decks. One notable difference in A-frames today is size. ?Early postwar vacation homes were generally modest in scale,? Randl says. Many of the second homes built today are indistinguishable from year-round houses ? they have several bedrooms and bathrooms, full kitchens, and spacious laundry rooms.
The kind of people who buy and build A-frames (or book them for vacation), however, hasn?t changed much. ?In the 1950s and ?60s, a lot of them were young professionals looking to get away from the city,? Randl says. Others were young designers or architects hoping to make a name for themselves, or travelers seeking a unique place to stay. ?The A-frame is an attention-getting design,? Randl reflects. ?If you?re looking for something different ? a little more playful, a little whimsical and contrarian ? it?s still a good form.? To try out the A-frame architecture in all its quirky, lofty glory, rent a new or lovingly rehabbed version ? like one of these seven beauties, located in a remote countryside or in the shadow of an ancient volcano ? for your next vacation.
Serene retreat
Location: Heber City, UtahSuperhost + Home: Kara JamesPhotography: Martien Mulder
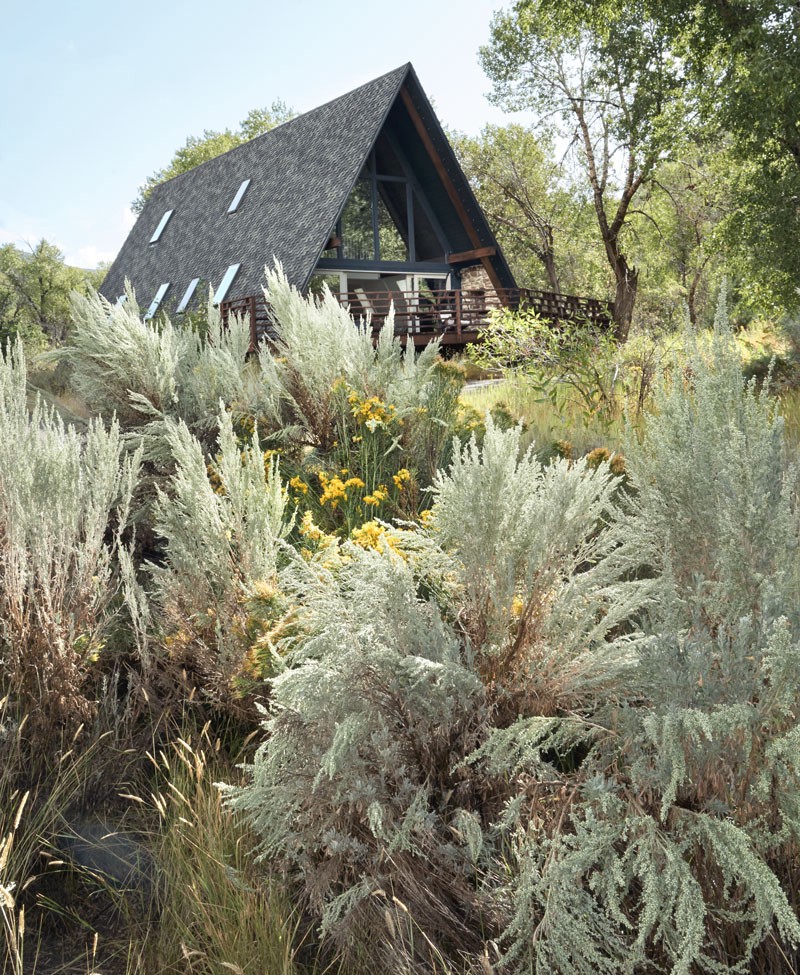
Superhost Kara James?s fondest memory of her grandparents? custom-built A-frame cabin in Heber City, Utah, was watching her ?teeny-tiny? grandmother shimmy up the ladder in the bedroom loft and pull out Lincoln Logs for the grandkids to play with. When they weren?t building miniature cabins, James and her siblings would run around the 20-acre property. For them, the A-frame represented adventure. To her grandfather, it was a place of beauty and solitude, where he could write music and meditate and watch the deer roam. He passed away when James was only 3, but the A-frame remained in the family. She bought the house from her father in 2015 and spent two years gut-renovating it, painting the tongue-and-groove paneling white, adding eight skylights to brighten up the interior, and updating the kitchen with an open-plan layout.
?It?s beautiful up here year-round, and especially green in the summer. I love the contrast of the dark exterior with the setting.?
? Kara James, Superhost
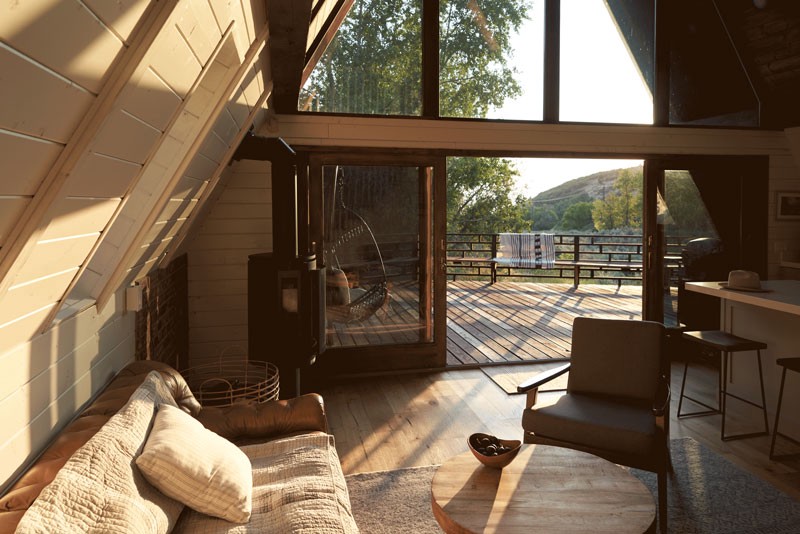
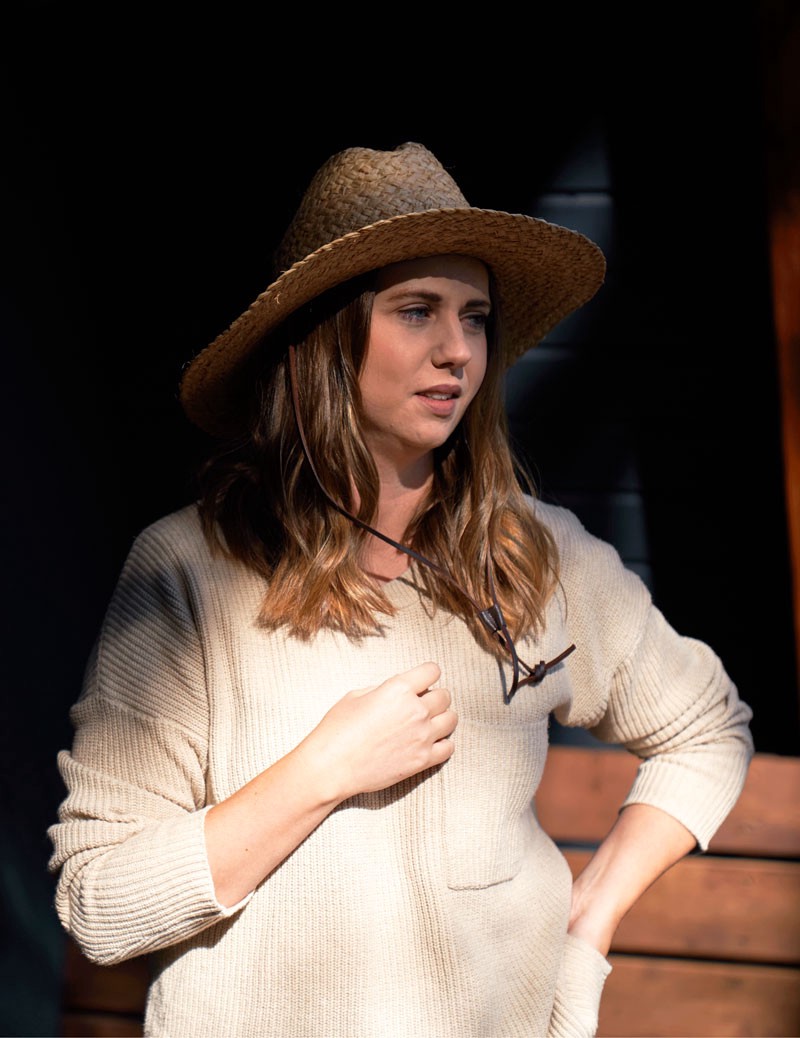
?I?ve always been drawn to clean, light-filled spaces,? says the Salt Lake City?based marketing consultant. ?It feels different than before, but I still kept a lot of the features my grandpa designed.? Those include built-in drawers and decorative railings on the house?s trio of decks, which overlook the ?red rock, calming streams, lush greenery, and mountain views? that resonate with outdoorsy guests. As for her grandma?s quirky loft? It?s now a favorite spot of her 3- and 6-year-old sons, who use it as a hideout fort.
Futuristic hideaway
Location: Palm Beach, Waiheke Island, New ZealandSuperhosts + Home: Richard Potter with Chris TatePhotography: Derek Henderson
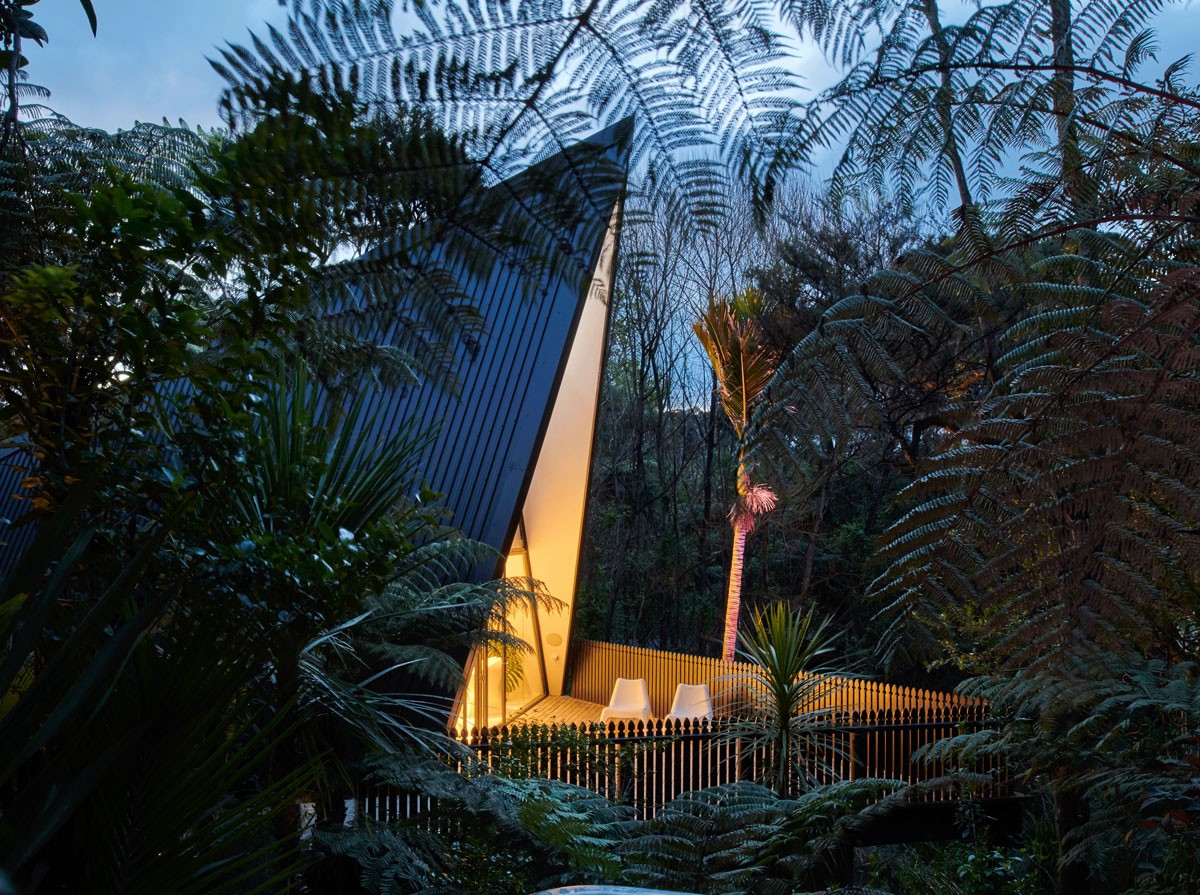
Kiwi building designer Chris Tate had no particular affinity for A-frames until one fateful, stormy night. He was on a camping trip to Waiheke Island when harsh weather collapsed part of his tent, forming a severely pointed roof with irregular angles. Tate liked the shape so much it inspired the design of his modernist vacation home and work studio there in 2015. Compared to the boxier blueprints his firm typically produces, the Tent House was ?a fun space,? designed with a narrow body and a striking apex that spikes skyward.
The ?fun? extends to the outdoors, too: A wooden boardwalk off the sun-dappled deck leads to a fire pit and a hot tub surrounded by native nikau, puriri, and manuka trees Tate planted himself. The grounds come alive after dark especially, because he tricked them out with a Bluetooth sound system and clubby Ibiza-inspired lighting, which ensure ?a really uplifting experience.?
Guests also appreciate the walkability to restaurants, wineries, shops, and beaches, but it?s the home itself ? featured in Taschen books and shortlisted for the 2017 World Architecture Festival Awards in Berlin ? that really dazzles visitors. The architecture is so impactful, in fact, that Tate kept the interior as minimalist as possible; everything inside is sleek and white. ?There?s no art in the house, either,? he says. ?The house is the art.?
Scenic sanctuary
Location: Hafnarskgur, Borgarnes, IcelandSuperhost + Home: Kristinn ArnarsonPhotography: Victoria Hely-Hutchinson
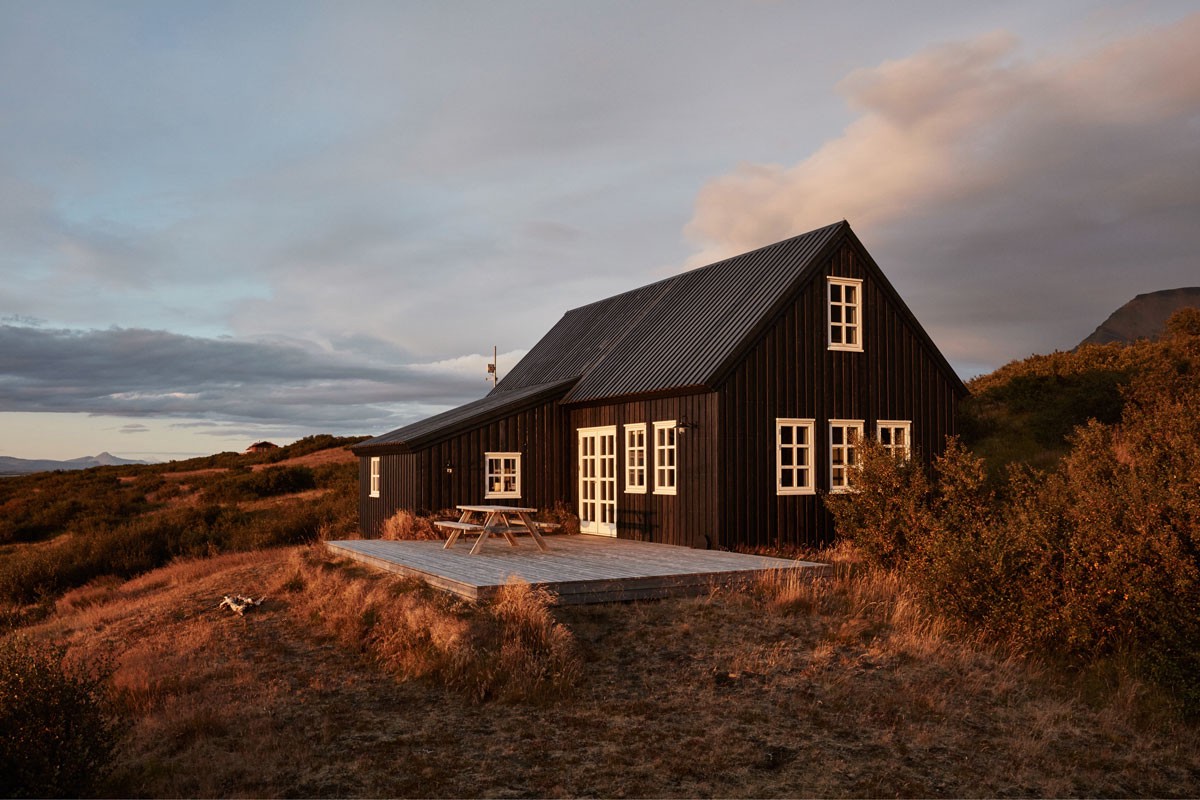
?This is one of the windiest spots in Iceland,? Superhost Kristinn Arnarson says of the foothills of Mount Hafnarfjall, an ancient inactive volcano, where he and his wife, interior designer Rut Kradttir, built their weekend home in 2015. Less than 70 paces from the Atlantic Ocean, it?s an ideal locale for stunning views of the Snfellsnes peninsula ? if you don?t mind the howling gales. ?People thought we were crazy for building here,? says Arnarson. ?But when we finished, everyone asked, ?Oh, how?d you get that spot?!?? Located in a ninth-century birchwood forest in Hafnarskgur, 37 miles north of Reykjavik, their timber A-frame-esque home was inspired by the architecture of 18th- and 19th-century Icelandic churches and cottages. The hosts built two additions that serve as a mudroom and master bedroom. To play up the ?mystical countryside,? Kradttir and Arnarson strove to make the home look as though it had always been there, encircling it with a turf wall ? a nod to Iceland?s century-long history of using sod as a building material ? and painting it black as an ode to the tradition of painting houses with tar for protection from the elements. Even the interior is grounded in ritual; walls are covered with a custom-blended blue paint inspired by the shade used in old churches across the country.
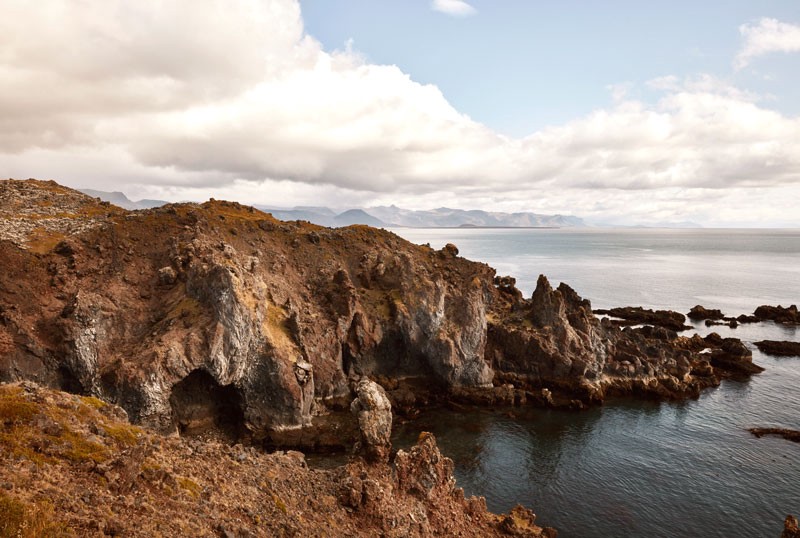
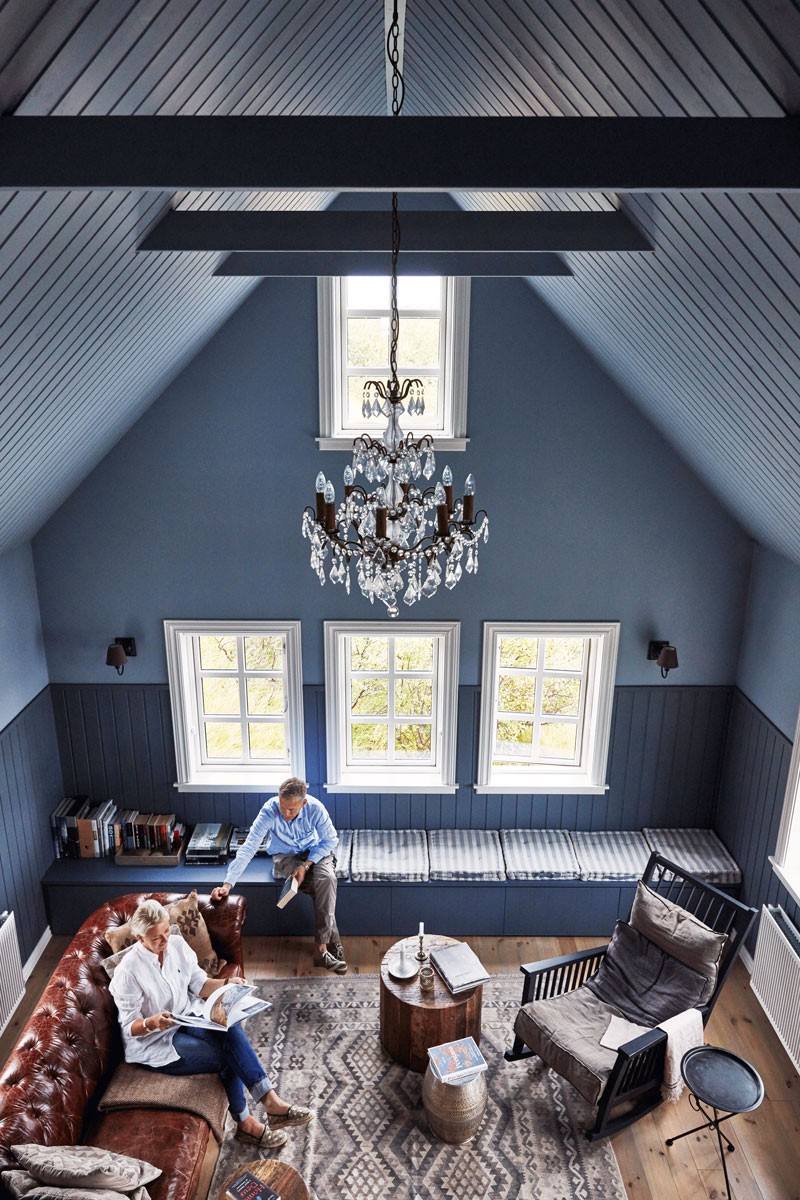 Mount Hafnarfjall
Mount Hafnarfjall
?We wanted to create a cozy space that?s relaxing to return to after a day spent outdoors.?
? Kristinn Arnarson, Superhost
Earthy getaway
Location: Breitenfeld an der Rittschein, AustriaHost + Home: Irmi RanftlPhotography: Roo Lewis
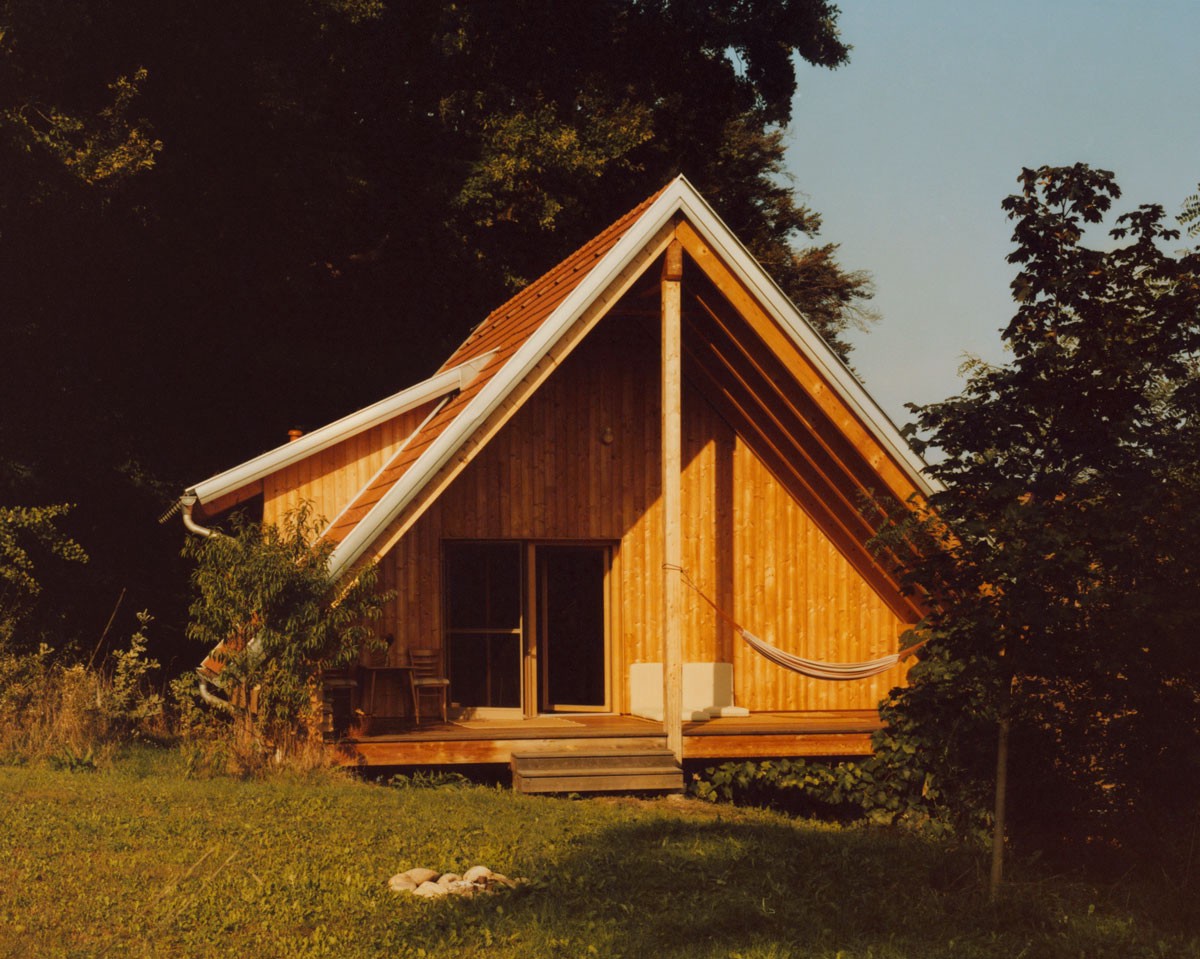
A yoga instructor who struggled to make peace with her frenzied life in Graz, Austria, Irmi Ranftl was primed for a change of pace when a friend in real estate tipped her off to a small family farm for sale in 2013. The property was a rare find, isolated in an area of the Austrian countryside known for its vineyards and pig farming ? and while it was full of old-world character, it needed some major updating. Ranftl tapped architect Martin Meissnitzer to knock down the property?s ramshackle barn and place an A-frame atop its brick foundation. (The style is common in the area; farmhouses erected between 1820 and 1860 were often made with pitched roofs because they were easier to build, and they protected grain from wind and rain.)
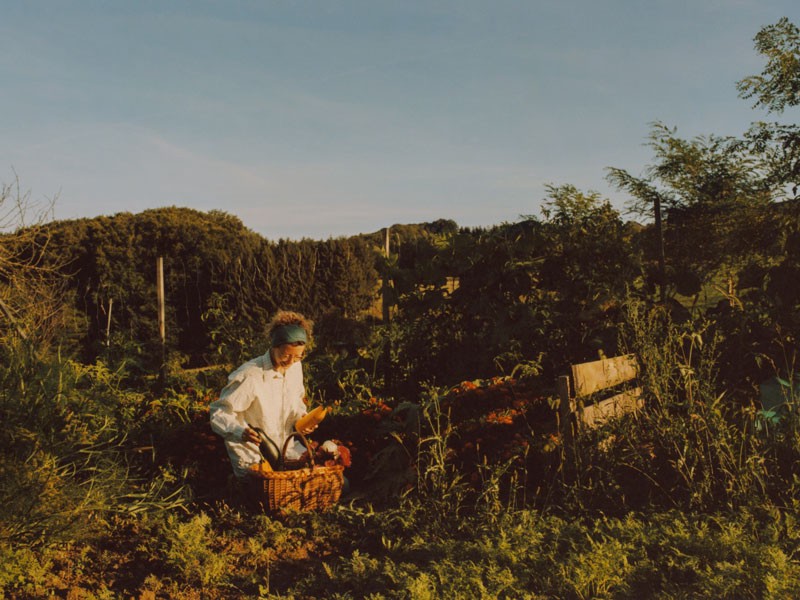
Ranftl?s new guesthouse was 474 square feet with a hardy larchwood shell, hand-painted kitchen tiles, and a spacious terrace furnished as an outdoor living room. When guests aren?t exploring Riegersburg, a 12th-century castle built atop an ancient volcano, or sampling fair-trade organic sweets from local chocolatier Zotter, they?re unplugging at the home, immersing themselves in the landscape. ?People come for the stillness and the sound of nature,? says Ranftl, who leads yoga and meditation retreats on-site. ?They love the birds? singing and when the deer bark in the woods. It?s such a contrast to urban living.?
?People are used to a straight, flat ceiling. When you?re in an A-frame, it?s like, ?Oh wow, there is space above my head!??
? Irmi Ranftl, Host
Cozy chalet
Location: Hakuba, Nagano, JapanSuperhosts + Home: Neil McArdle with Toni and Mikael CarlstromPhotography: Jonathan Van Der Knaap
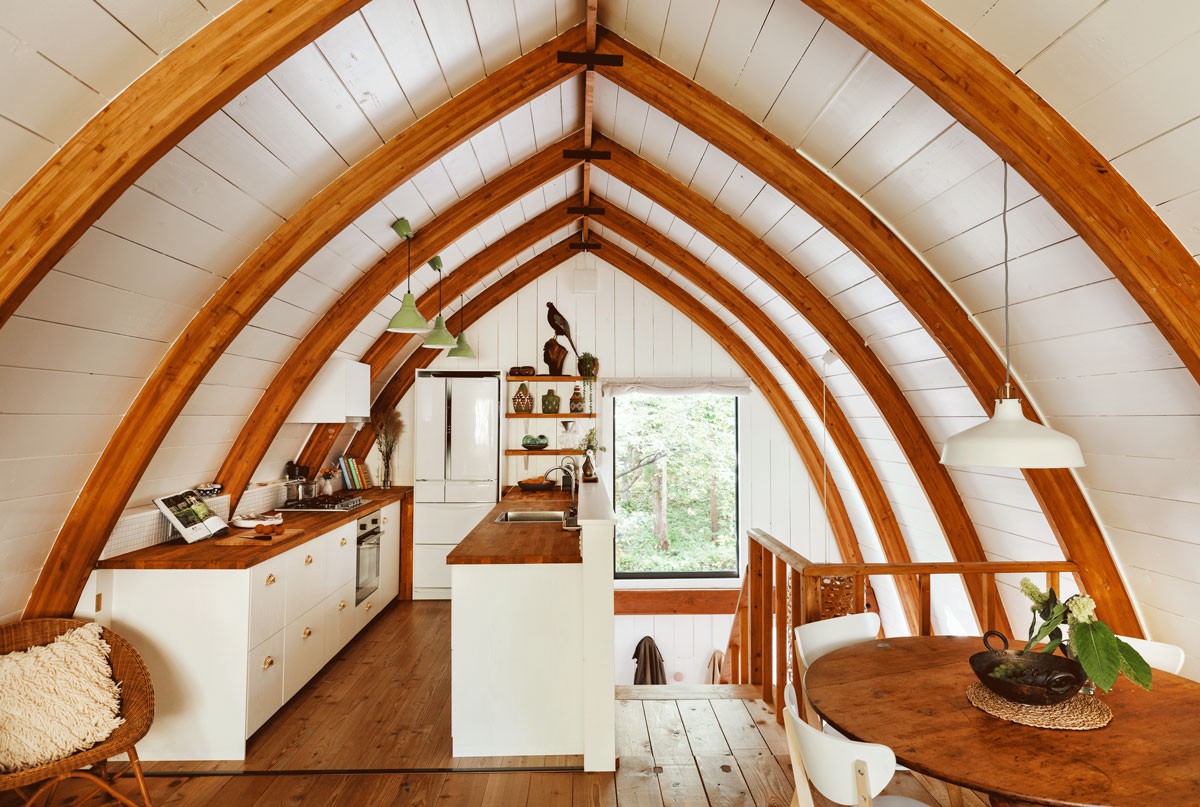
Though she was born in New Zealand and spent the last two decades living in Melbourne, fashion and interiors stylist Toni Carlstrom?s first memorable encounter with an A-frame home was in Japan, on a ski vacation in Hakuba Valley. She and her powder-obsessed husband, Mikael, a Swedish engineer, were staying in a converted cottage but couldn?t take their eyes off the pitched-roof house next door. ?We just fell madly in love with the shape and were dying to get inside one,? she recalls.
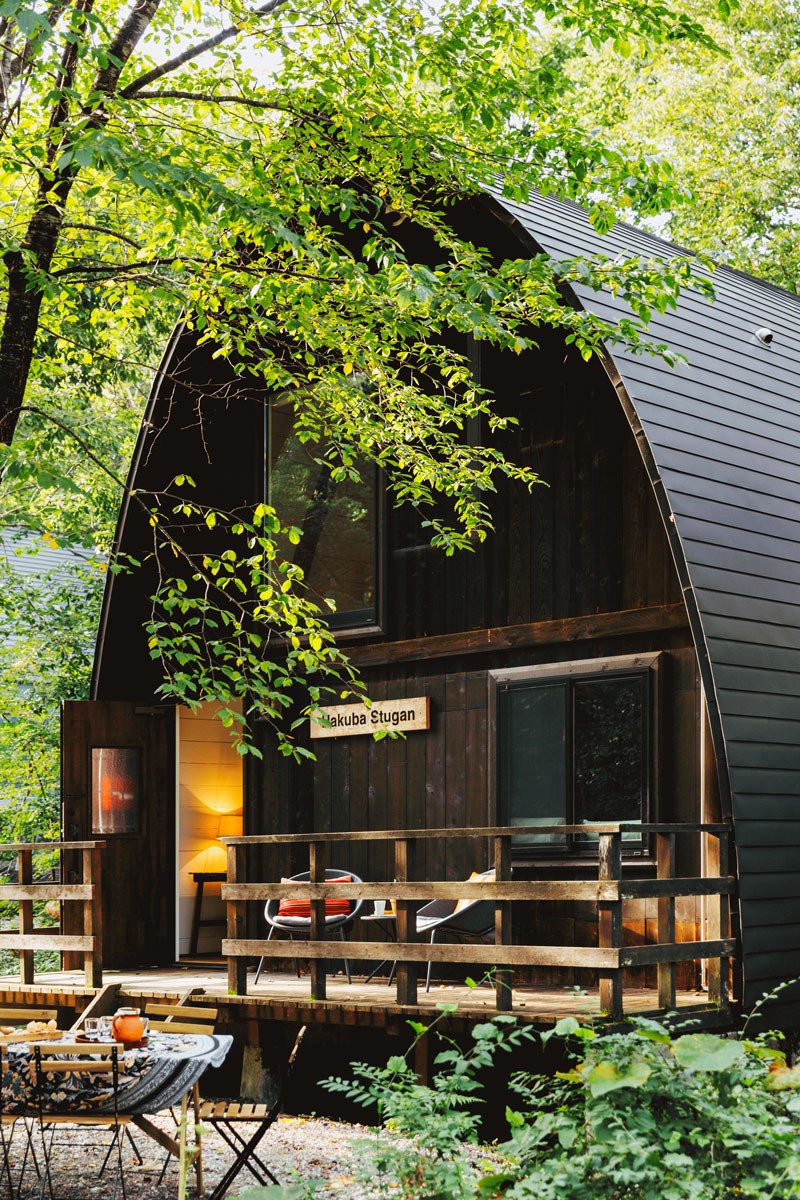
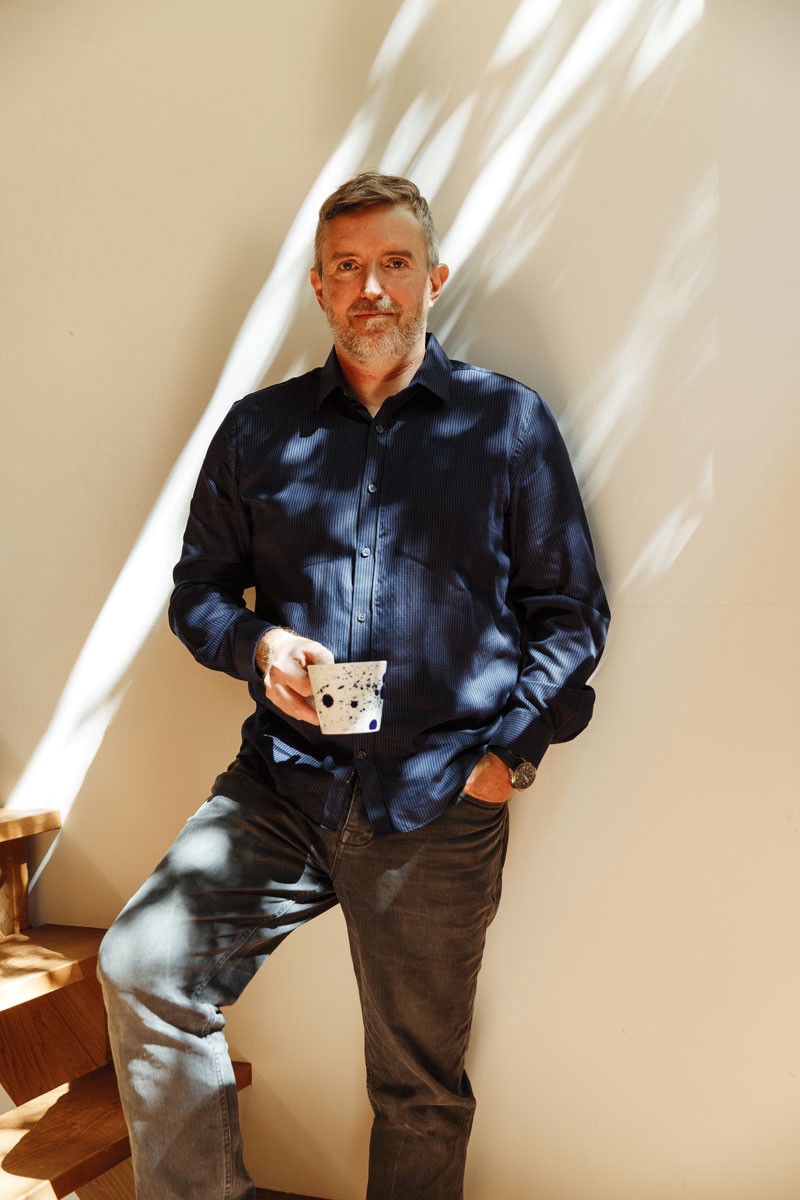 Superhost Neil McArdle
Superhost Neil McArdle
The couple eventually learned from a property manager friend that a three-bedroom A-frame was up for sale in the Misorano forest. The layout was nonsensical, the lighting was horrendous, and the pump-heated bath was a pain to use. But the bones were there, and everything else was fixable.
?The difference between a traditional A-frame with a pointy apex and ours is that we have a lot more room upstairs because of the curve.?
? Toni Carlstrom, Superhost
Carlstrom embraced the chalet?s panoramic windows, pine flooring, exposed-beam ceilings, and raw cedar-clad walls, but moved the kitchen and living room upstairs and relocated the three bedrooms and two baths to the ground floor. Scandinavian-inspired grays and whites dominate the interior palette, with Moroccan fur throws and woolen blankets warming up the space. And while some guests want little more than to snuggle up indoors with a good book, the A-frame is also ideally located for recreation: skiing, mountain biking, whitewater rafting, and experiencing hanami, or cherry blossom season.
Airy escape
Location: Tannersville, New YorkSuperhosts + Home: Ely and Danielle FrankoPhotography: Alpha Smoot
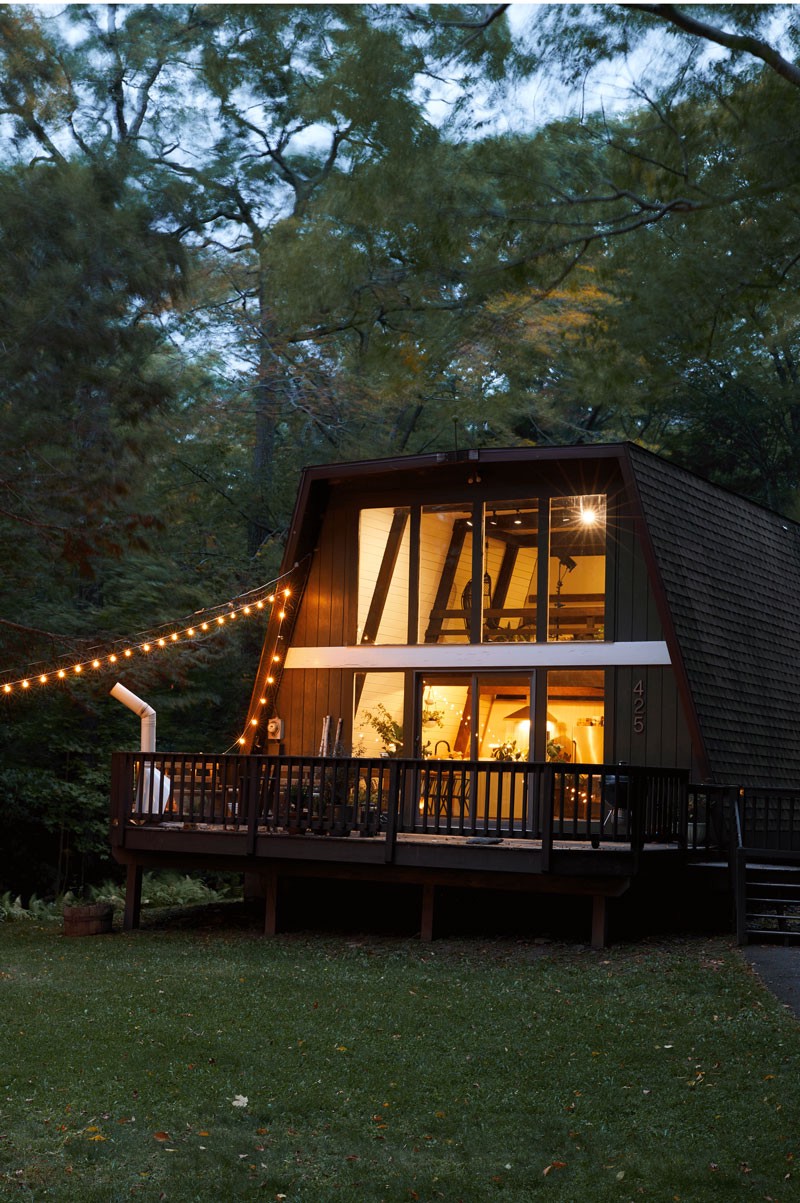
When Superhosts Ely and Danielle Franko began hunting for a weekend home in upstate New York, they had already made the two-hour trip from New York City to Greene County, an idyllic corner of the Catskills, more times than they could count. ?For years we would go with friends to ski at Hunter and Windham Mountains, hike to the bottom of Kaaterskill Falls, and swim at North-South and Colgate lakes,? says Ely, a software consultant.
When they saw this modified, flat-top A-frame from the ?70s, it was smaller than they?d wanted (1,500 square feet) and pretty run-down. But they loved the location ? backed up on state-protected land and a short drive into town ? so they snagged it and gave it an overhaul, restoring the home?s soaring 16-foot-tall wooden beams, slapping five coats of headlight-white paint on the walls, and filling the airy A-frame windows with a nursery?s worth of houseplants. ?We wanted to blur the line between inside and out,? says Ely, ?so we used as many natural materials and textures as we could.?
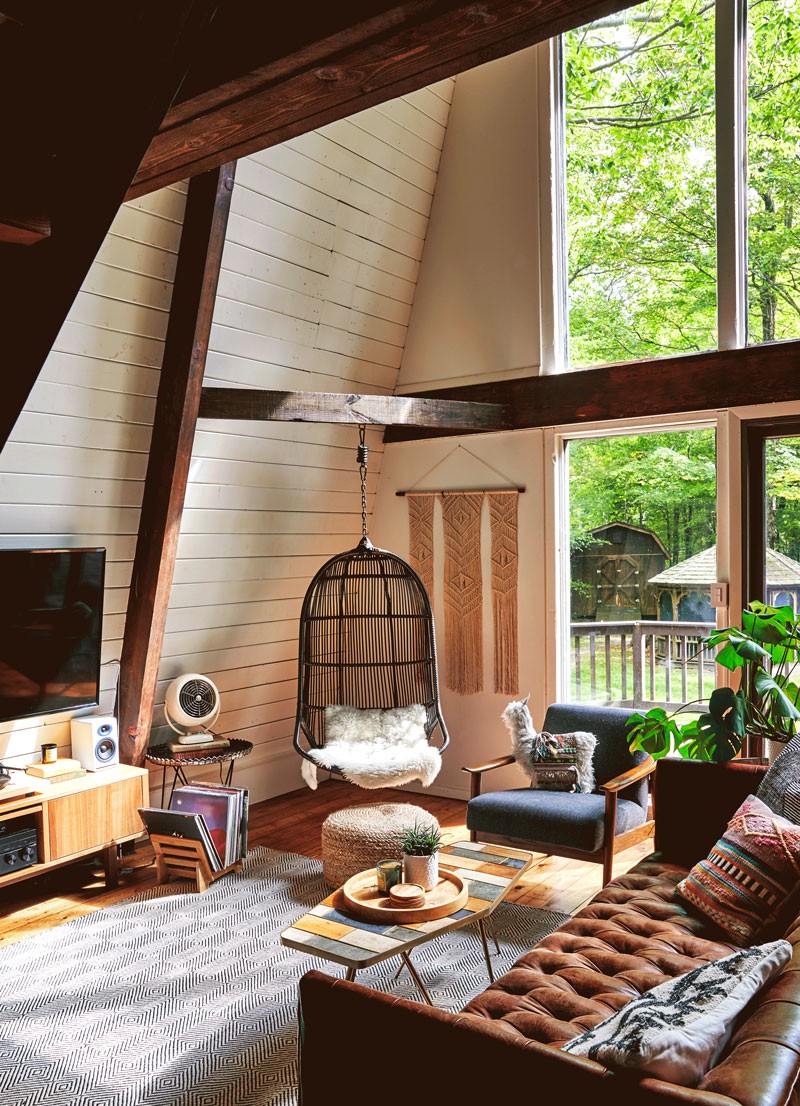
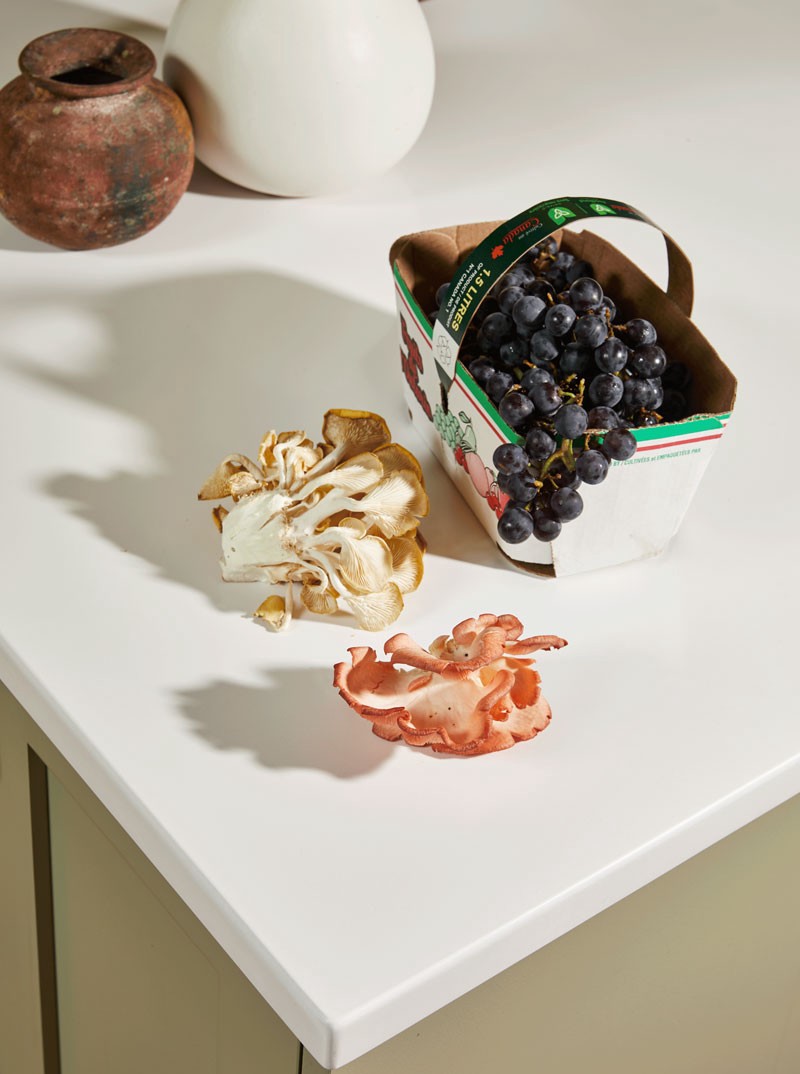
For weary urbanites, the promise of fresh mountain air and starry nights is irresistible, but it?s the thoughtful touches like a waffle iron and record player with a curated selection of vinyl that make guests feel truly cared for. As one noted, it?s ?one of those places where you walk in for the weekend and almost immediately shed the stress of the city.?
Woodsy cabin
Location: Packwood, WashingtonSuperhost + Home: Ryan SouthardPhotography: Alec Lesser
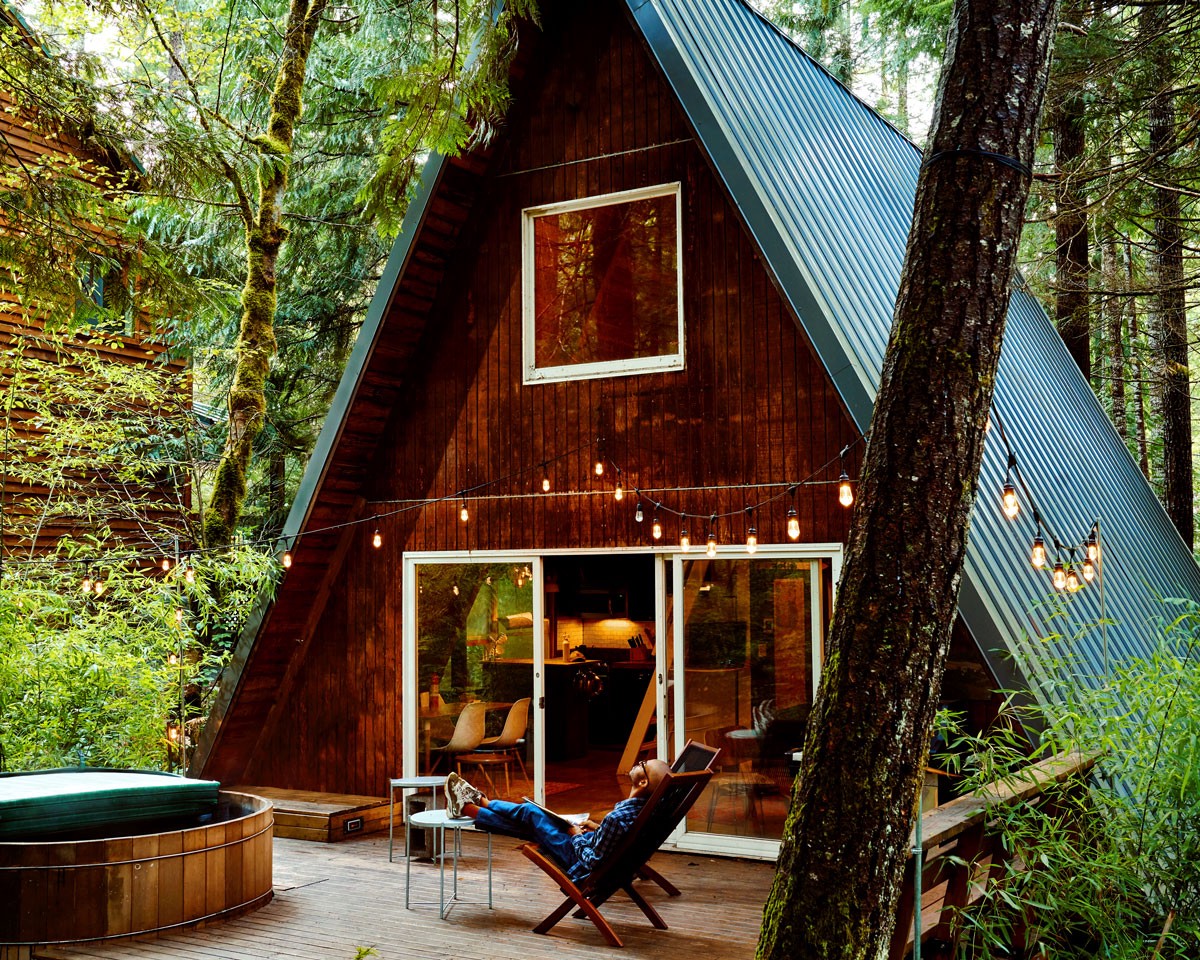
The A-frame house that Superhost Ryan Southard and his wife, Val Neng, an affordable-housing developer, purchased in Packwood, Washington, initially sounded ideal: Not only was it five miles from Mount Rainier National Park, but it had also been recently refreshed. Turns out, though, the updated design wasn?t exactly a bonus: ?Everything was totally new and totally hideous,? Southard quips. (Think a pink granite vanity and brown shag carpeting.)
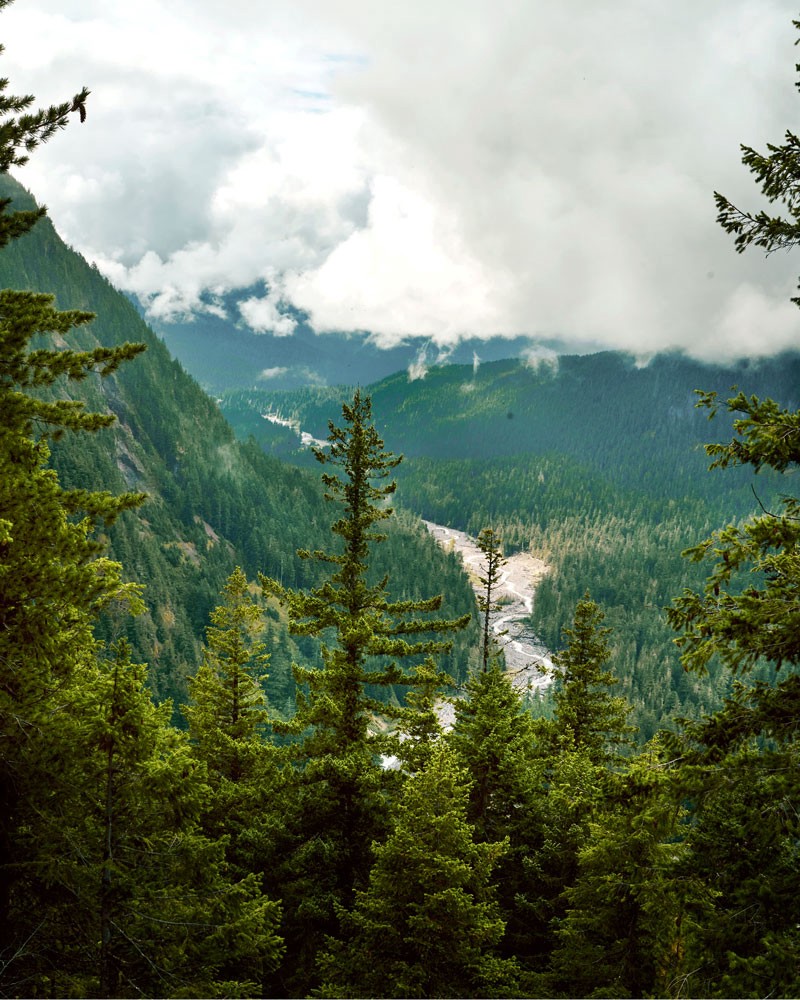
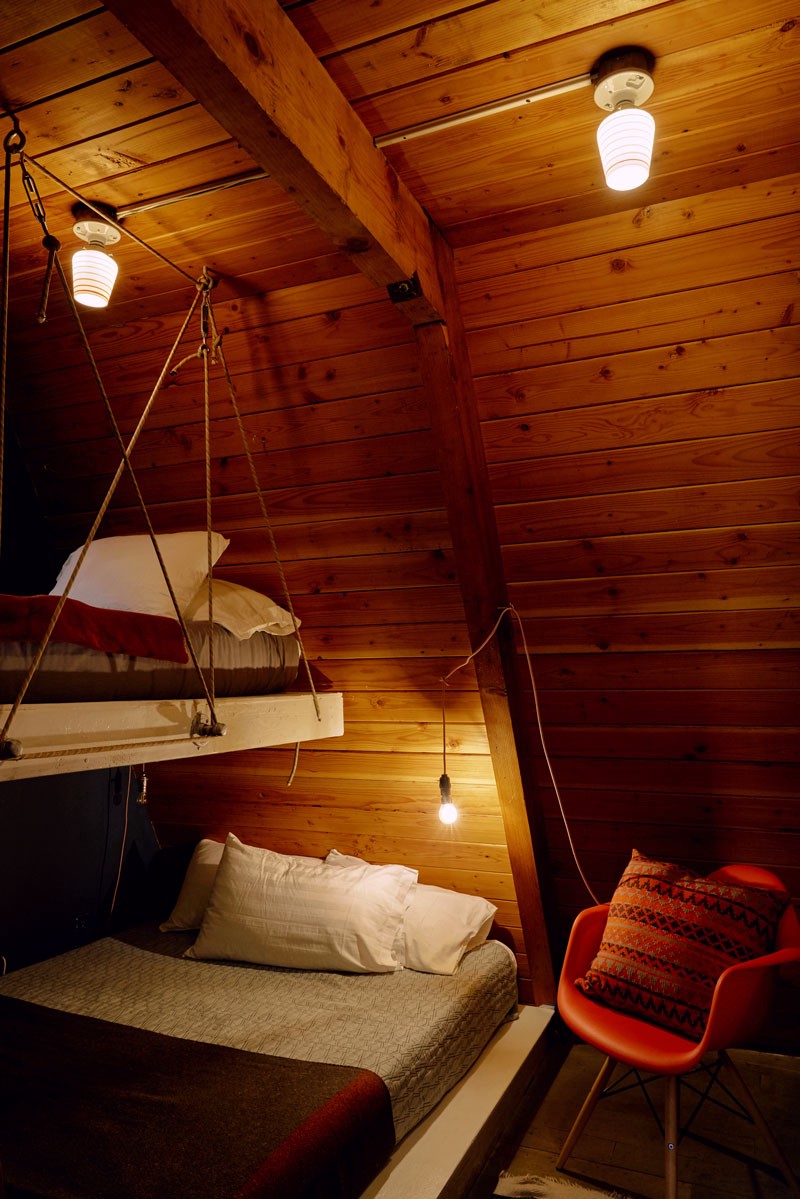 Ricksecker Point in Mount Rainier National Park
Ricksecker Point in Mount Rainier National Park
Still, the ?curious structure, with high ceilings that felt cathedral-like,? made it a worthwhile investment, and Southard, with exactly zero renovation experience, set out to turn the dated dwelling into his woodland dream home. He constructed built-in bed frames and a reading nook, added a cedar soaking tub to the deck, and personalized the interior with vintage maps and magazines and wall-mounted cross-country skis. (Many of the cabin?s guests come to ski at White Pass and hike Mount Rainier, Goat Rocks, and the nearby Pacific Crest Trail, while others are simply seeking a quiet hideaway equidistant from Portland and Seattle.)
The finishing touch? A rope hammock Southard hung in the nearby woods. ?Nothing feels better than relaxing here as the waters of nearby Coal Creek rush past you,? he says.

About the author: Ashlea Halpern is the co-founder of Minnevangelist and editor-at-large for AFAR Media. She edited New York Magazine?s pop-up travel blog, The Urbanist, and writes regularly for Airbnb Magazine, Cond Nast Traveler, Bon Apptit, and Artful Living. After spending almost four years traveling Asia, Australia, the Arctic, and North America, she settled in Minneapolis, MN ? the most underrated city in the lower 48, bar none. Follow her adventures on Instagram at @ashleahalpern and @minnevangelist.
